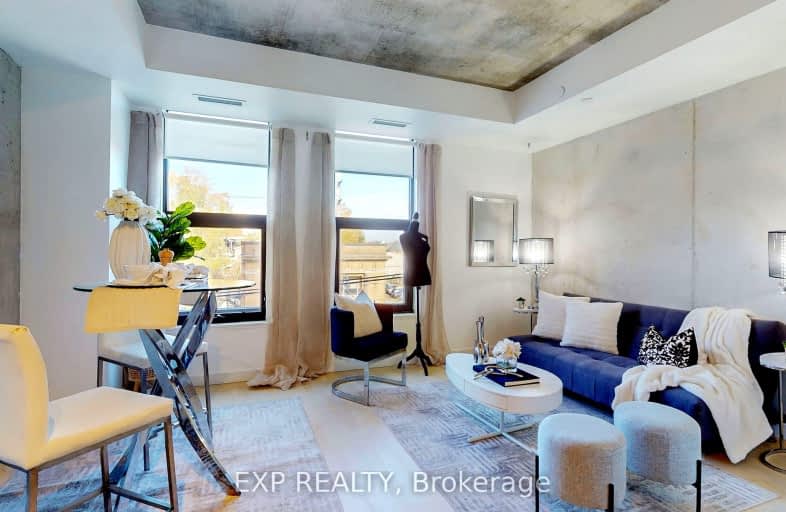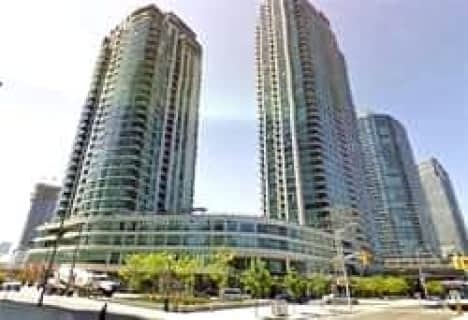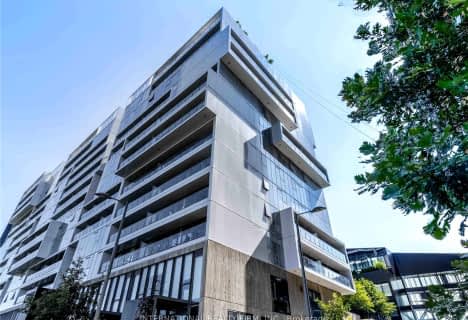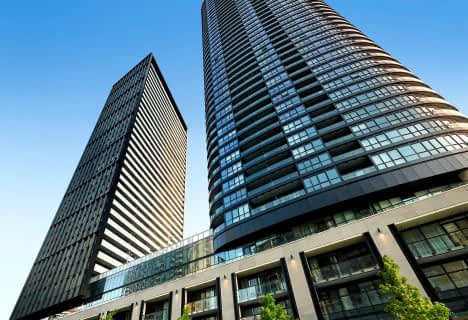Walker's Paradise
- Daily errands do not require a car.
Rider's Paradise
- Daily errands do not require a car.
Biker's Paradise
- Daily errands do not require a car.

First Nations School of Toronto Junior Senior
Elementary: PublicBruce Public School
Elementary: PublicQueen Alexandra Middle School
Elementary: PublicDundas Junior Public School
Elementary: PublicPape Avenue Junior Public School
Elementary: PublicMorse Street Junior Public School
Elementary: PublicFirst Nations School of Toronto
Secondary: PublicInglenook Community School
Secondary: PublicSEED Alternative
Secondary: PublicEastdale Collegiate Institute
Secondary: PublicSubway Academy I
Secondary: PublicRiverdale Collegiate Institute
Secondary: Public-
Underpass Park
Eastern Ave (Richmond St.), Toronto ON M8X 1V9 1.11km -
Greenwood Park
150 Greenwood Ave (at Dundas), Toronto ON M4L 2R1 1.45km -
Withrow Park Off Leash Dog Park
Logan Ave (Danforth), Toronto ON 1.56km
-
TD Bank Financial Group
16B Leslie St (at Lake Shore Blvd), Toronto ON M4M 3C1 1.21km -
BMO Bank of Montreal
518 Danforth Ave (Ferrier), Toronto ON M4K 1P6 2.05km -
Scotiabank
649 Danforth Ave (at Pape Ave.), Toronto ON M4K 1R2 2.03km
- 2 bath
- 2 bed
- 800 sqft
2410-12 Yonge Street, Toronto, Ontario • M5E 1Z9 • Waterfront Communities C01
- 2 bath
- 1 bed
- 800 sqft
Ph120-222 The Esplanade, Toronto, Ontario • M5A 4M8 • Waterfront Communities C08
- 1 bath
- 1 bed
- 600 sqft
1107-1 The Esplanade, Toronto, Ontario • M5E 0A8 • Waterfront Communities C08
- 1 bath
- 1 bed
- 800 sqft
M11-539 Jarvis Street, Toronto, Ontario • M4Y 2H7 • Church-Yonge Corridor
- 1 bath
- 1 bed
- 500 sqft
1105-33 Lombard Street, Toronto, Ontario • M5C 3H8 • Church-Yonge Corridor
- 1 bath
- 1 bed
- 500 sqft
2411-575 Bloor Street East, Toronto, Ontario • M4W 0B2 • North St. James Town
- 1 bath
- 1 bed
- 500 sqft
1704-197 Yonge Street, Toronto, Ontario • M5B 1M4 • Church-Yonge Corridor
- 1 bath
- 1 bed
- 500 sqft
902-60 Tannery Road, Toronto, Ontario • M5A 0S8 • Waterfront Communities C08
- 1 bath
- 1 bed
- 500 sqft
2803-68 Shuter Street, Toronto, Ontario • M5B 0B4 • Church-Yonge Corridor














