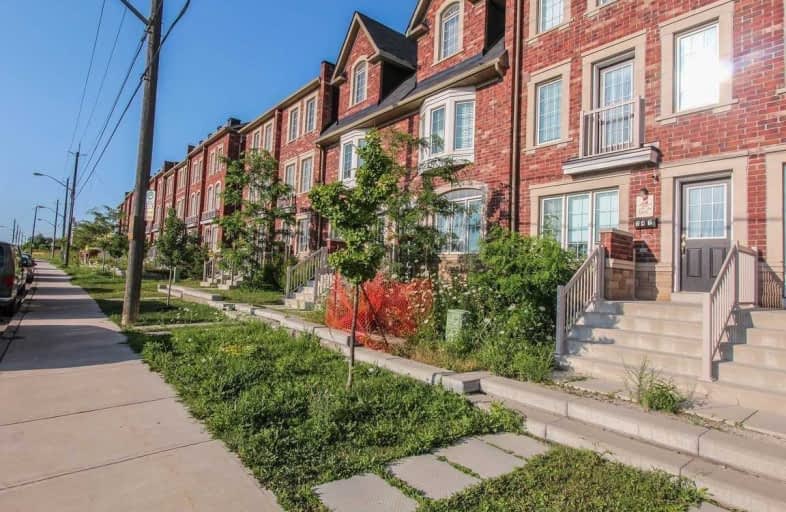
Chalkfarm Public School
Elementary: Public
0.79 km
Pelmo Park Public School
Elementary: Public
1.96 km
Stanley Public School
Elementary: Public
1.46 km
St Simon Catholic School
Elementary: Catholic
1.45 km
St. Andre Catholic School
Elementary: Catholic
0.81 km
St Jane Frances Catholic School
Elementary: Catholic
1.65 km
Emery EdVance Secondary School
Secondary: Public
2.48 km
Msgr Fraser College (Norfinch Campus)
Secondary: Catholic
3.15 km
Emery Collegiate Institute
Secondary: Public
2.46 km
Weston Collegiate Institute
Secondary: Public
3.06 km
Westview Centennial Secondary School
Secondary: Public
2.58 km
St. Basil-the-Great College School
Secondary: Catholic
0.76 km
$
$729,900
- 3 bath
- 3 bed
- 1100 sqft
42 Joseph Griffith Lane, Toronto, Ontario • M3L 0C7 • Downsview-Roding-CFB



