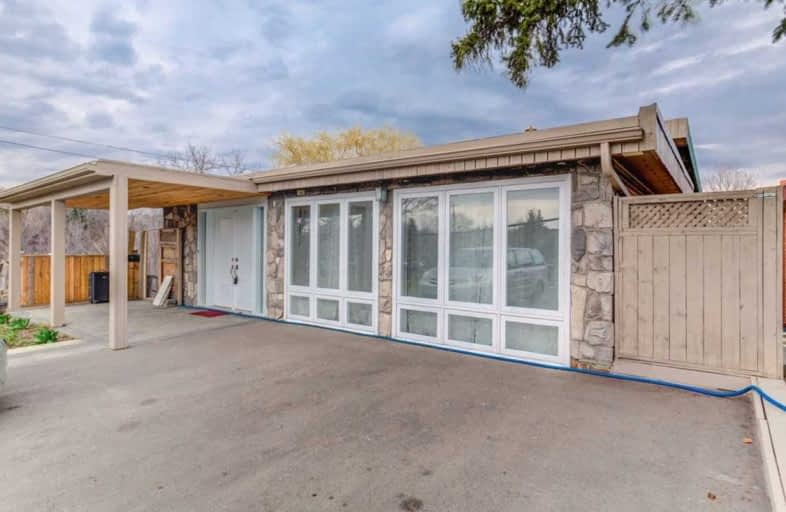
Boys Leadership Academy
Elementary: Public
0.97 km
Braeburn Junior School
Elementary: Public
0.96 km
Rivercrest Junior School
Elementary: Public
0.72 km
The Elms Junior Middle School
Elementary: Public
0.97 km
St John Vianney Catholic School
Elementary: Catholic
1.26 km
St Stephen Catholic School
Elementary: Catholic
0.86 km
Caring and Safe Schools LC1
Secondary: Public
1.06 km
Don Bosco Catholic Secondary School
Secondary: Catholic
3.14 km
Thistletown Collegiate Institute
Secondary: Public
0.14 km
Monsignor Percy Johnson Catholic High School
Secondary: Catholic
1.12 km
West Humber Collegiate Institute
Secondary: Public
2.10 km
St. Basil-the-Great College School
Secondary: Catholic
2.24 km


