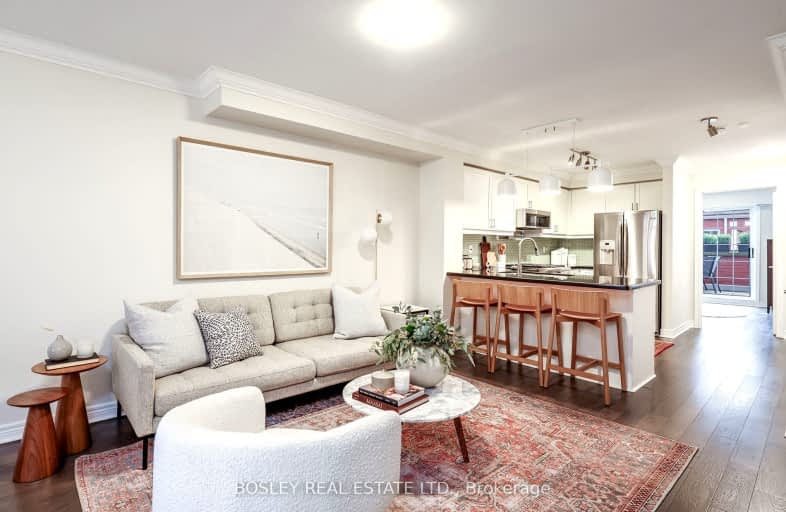
Walker's Paradise
- Daily errands do not require a car.
Rider's Paradise
- Daily errands do not require a car.
Biker's Paradise
- Daily errands do not require a car.

Niagara Street Junior Public School
Elementary: PublicPope Francis Catholic School
Elementary: CatholicCharles G Fraser Junior Public School
Elementary: PublicSt Mary Catholic School
Elementary: CatholicGivins/Shaw Junior Public School
Elementary: PublicÉcole élémentaire Pierre-Elliott-Trudeau
Elementary: PublicMsgr Fraser College (Southwest)
Secondary: CatholicOasis Alternative
Secondary: PublicCity School
Secondary: PublicCentral Toronto Academy
Secondary: PublicHarbord Collegiate Institute
Secondary: PublicCentral Technical School
Secondary: Public-
King Rustic
905 King Street W, Toronto, ON M5V 1P5 0.09km -
Pennies
127 Strachan Ave, Toronto, ON M6J 2S7 0.11km -
Mother Cocktail Bar
874 Queen Street W, Toronto, ON M6J 1G3 0.34km
-
Tim Hortons
952 King Street W, Toronto, ON M6K 1E4 0.03km -
Woolshed Coffee
850b Adelaide Street W, Toronto, ON M6J 2S1 0.17km -
Starbucks
1005 King Street W, Unit 7, Toronto, ON M6G 1B9 0.21km
-
Shoppers Drug Mart
761 King Street W, Toronto, ON M5V 1N4 0.56km -
Liberty Market Pharmacy
171 E Liberty St, Unit 102, Toronto, ON M6K 3P6 0.61km -
Shopper's Drug Mart
1033 Queen Street W, Toronto, ON M6J 1H8 0.7km
-
Tim Hortons
952 King Street W, Toronto, ON M6K 1E4 0.03km -
Wolf Down
950 King Street W, Toronto, ON M5V 1P5 0.08km -
King Rustic
905 King Street W, Toronto, ON M5V 1P5 0.09km
-
Liberty Market Building
171 E Liberty Street, Unit 218, Toronto, ON M6K 3P6 0.61km -
Market 707
707 Dundas Street W, Toronto, ON M5T 2W6 1.22km -
Dragon City
280 Spadina Avenue, Toronto, ON M5T 3A5 1.6km
-
Independant City Market
1022 King Street W, Toronto, ON M6K 3N3 0.23km -
Metro
100 Lynn Williams Street, Toronto, ON M6K 3N6 0.49km -
Sanko Trading
730 Queen Street W, Toronto, ON M6J 1E8 0.5km
-
LCBO
85 Hanna Avenue, Unit 103, Toronto, ON M6K 3S3 0.7km -
The Beer Store - Queen and Bathurst
614 Queen Street W, Queen and Bathurst, Toronto, ON M6J 1E3 0.82km -
LCBO
619 Queen Street W, Toronto, ON M5V 2B7 0.97km
-
Esso
952 King Street W, Toronto, ON M6K 1E4 0.05km -
Spadina Auto
111 Strachan Ave, Toronto, ON M6J 2S7 0.09km -
7-Eleven
873 Queen Street W, Toronto, ON M6J 1G4 0.38km
-
Theatre Gargantua
55 Sudbury Street, Toronto, ON M6J 3S7 0.73km -
The Royal Cinema
608 College Street, Toronto, ON M6G 1A1 1.43km -
CineCycle
129 Spadina Avenue, Toronto, ON M5V 2L7 1.55km
-
Fort York Library
190 Fort York Boulevard, Toronto, ON M5V 0E7 1.09km -
Sanderson Library
327 Bathurst Street, Toronto, ON M5T 1J1 1.2km -
College Shaw Branch Public Library
766 College Street, Toronto, ON M6G 1C4 1.54km
-
Toronto Western Hospital
399 Bathurst Street, Toronto, ON M5T 1.36km -
Toronto Rehabilitation Institute
130 Av Dunn, Toronto, ON M6K 2R6 1.83km -
HearingLife
600 University Avenue, Toronto, ON M5G 1X5 2.48km
-
Joseph Workman Park
90 Shanly St, Toronto ON M6H 1S7 0.38km -
Shaw Park
Toronto ON 0.37km -
Trinity Bellwoods Park
1053 Dundas St W (at Gore Vale Ave.), Toronto ON M5H 2N2 0.94km
-
TD Bank Financial Group
61 Hanna Rd (Liberty Village), Toronto ON M4G 3M8 0.59km -
TD Bank Financial Group
614 Fleet St (at Stadium Rd), Toronto ON M5V 1B3 1.1km -
RBC Royal Bank
2 Gladstone Ave (Queen), Toronto ON M6J 0B2 1.18km
- 2 bath
- 3 bed
- 1200 sqft
201-829 Richmond Street West, Toronto, Ontario • M6J 3P7 • Niagara
- 2 bath
- 3 bed
- 1200 sqft
202-829 Richmond Street West, Toronto, Ontario • M6J 3P7 • Niagara
- 2 bath
- 3 bed
- 1000 sqft
Th2-11 Niagara Street, Toronto, Ontario • M5V 3N9 • Waterfront Communities C01
- 2 bath
- 4 bed
- 1200 sqft
239-21 Ruttan Street, Toronto, Ontario • M6P 0A1 • Dufferin Grove






