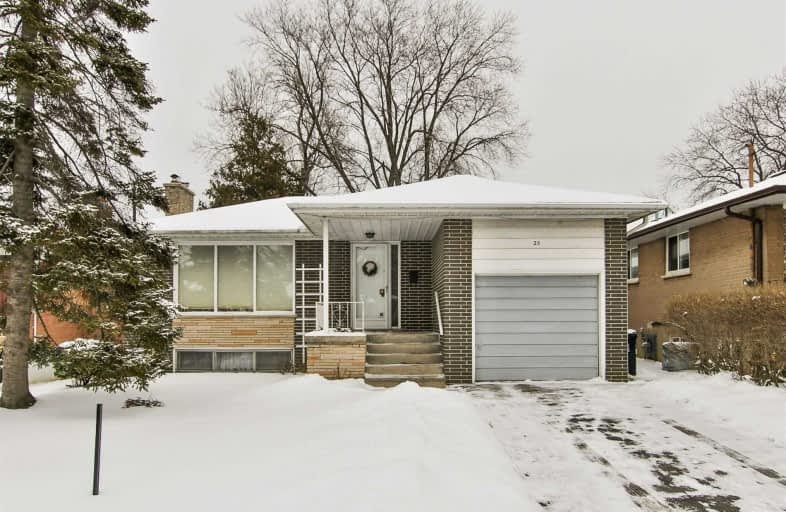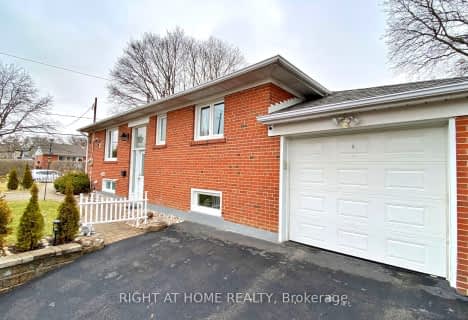
Wellesworth Junior School
Elementary: Public
1.07 km
West Glen Junior School
Elementary: Public
0.72 km
Broadacres Junior Public School
Elementary: Public
1.17 km
Nativity of Our Lord Catholic School
Elementary: Catholic
1.05 km
John G Althouse Middle School
Elementary: Public
1.51 km
Josyf Cardinal Slipyj Catholic School
Elementary: Catholic
0.42 km
Etobicoke Year Round Alternative Centre
Secondary: Public
2.72 km
Central Etobicoke High School
Secondary: Public
2.57 km
Burnhamthorpe Collegiate Institute
Secondary: Public
0.87 km
Silverthorn Collegiate Institute
Secondary: Public
2.50 km
Martingrove Collegiate Institute
Secondary: Public
1.88 km
Michael Power/St Joseph High School
Secondary: Catholic
1.57 km



