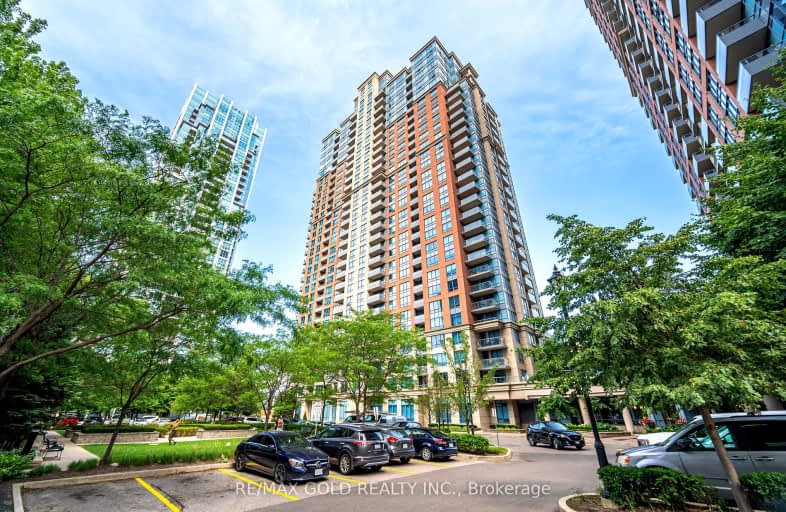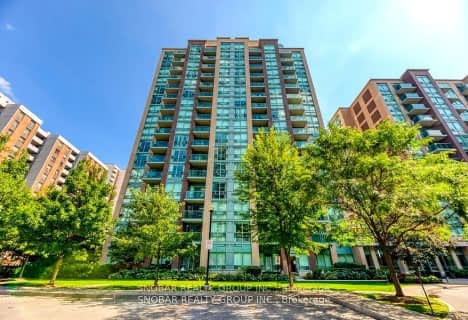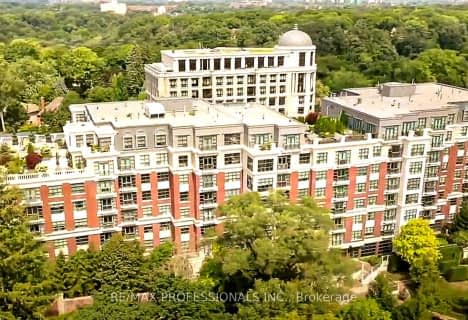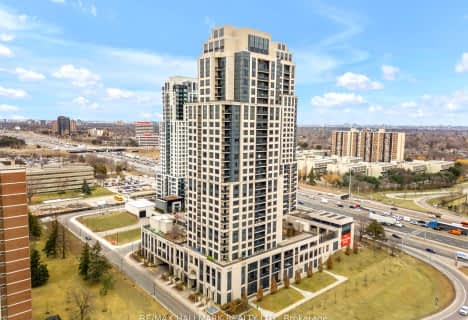Car-Dependent
- Most errands require a car.
Rider's Paradise
- Daily errands do not require a car.
Somewhat Bikeable
- Most errands require a car.
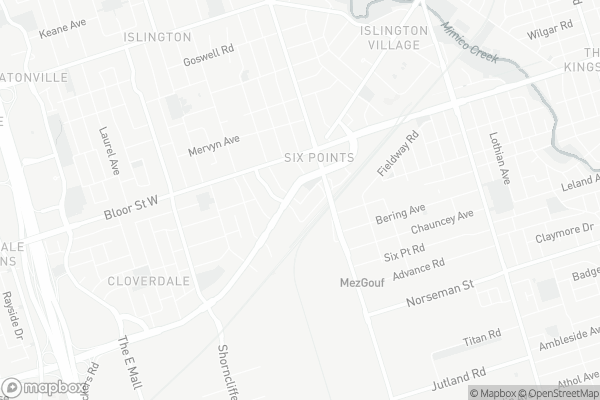
Bloorlea Middle School
Elementary: PublicWedgewood Junior School
Elementary: PublicIslington Junior Middle School
Elementary: PublicOur Lady of Peace Catholic School
Elementary: CatholicNorseman Junior Middle School
Elementary: PublicOur Lady of Sorrows Catholic School
Elementary: CatholicEtobicoke Year Round Alternative Centre
Secondary: PublicBurnhamthorpe Collegiate Institute
Secondary: PublicEtobicoke School of the Arts
Secondary: PublicEtobicoke Collegiate Institute
Secondary: PublicRichview Collegiate Institute
Secondary: PublicBishop Allen Academy Catholic Secondary School
Secondary: Catholic-
M&M Food Market
5230 Dundas Street West, Toronto 0.22km -
Rabba Fine Foods
4869 Dundas Street West, Etobicoke 1.49km -
Food Basics
5559 Dundas Street West, Toronto 1.51km
-
Wine Kitz
5230 Dundas Street West, Etobicoke 0.14km -
Mascot Brewery
37 Advance Road, Etobicoke 0.93km -
The Beer Store
10 The East Mall Crescent, Etobicoke 1.45km
-
Apache Burgers
5236 Dundas Street West, Etobicoke 0.11km -
Panago Pizza
5230 Dundas Street West #2, Etobicoke 0.12km -
Dundas Street Grille
5238 Dundas Street West, Etobicoke 0.13km
-
Starbucks
5230 Dundas Street West, Etobicoke 0.12km -
Tim Hortons
5250 Dundas Street West, Etobicoke 0.18km -
Frenchie’s Doughnuts
3830 Bloor Street West, Etobicoke 0.33km
-
BMO Bank of Montreal
3835 Bloor Street West, Etobicoke 0.27km -
TD Canada Trust Branch and ATM
3868 Bloor Street West, Etobicoke 0.38km -
RBC Royal Bank
5322 Dundas Street West, Toronto 0.52km
-
Shell
5286 Dundas Street West, Etobicoke 0.27km -
HUSKY
879 Kipling Avenue, Etobicoke 0.46km -
Circle K
5470 Dundas Street West, Etobicoke 0.99km
-
PurEnergy Wellness Lofts
333 Bering Avenue, Etobicoke 0.64km -
TREKFIT - Outdoor fitness
10 Wilmar Road, Etobicoke 0.67km -
Fit 1 Bootcamp
46 Fieldway Road #8, Etobicoke 0.69km
-
Six Points Park
Six Points Park, 10 Viking Lane, Etobicoke 0.13km -
Six Points Park
Etobicoke 0.13km -
The Pooch Express
3890 Bloor Street West, Etobicoke 0.52km
-
Toronto Public Library - Eatonville Branch
430 Burnhamthorpe Road, Etobicoke 2.02km -
Toronto Public Library - Brentwood Branch
36 Brentwood Road North, Etobicoke 2.05km -
Little Free Library
111 Rathburn Road, Etobicoke 2.39km
-
St. Andrew's Walk-in Clinic
3832 Bloor Street West Suite 1, Etobicoke 0.33km -
Pharmasave Andrew's Pharmacy
3832 Bloor Street West Suite 1, Etobicoke 0.33km -
Lice Squad Etobicoke | Lice Removal Clinic
3808 Bloor Street West, Etobicoke 0.36km
-
Shoppers Drug Mart
5230 Dundas Street West, Etobicoke 0.22km -
Pharmasave Andrew's Pharmacy
3832 Bloor Street West Suite 1, Etobicoke 0.33km -
Islington Village Animal Hospital
3852 Bloor Street West, Toronto 0.35km
-
Six Points Plaza
5230 Dundas Street West, Etobicoke 0.21km -
Jenco Canada LED
887 Kipling Avenue, Etobicoke 0.41km -
powerdaysale
225 The East Mall #1664, Toronto 1.42km
-
Kingsway Theatre
3030 Bloor Street West, Etobicoke 2.19km -
Cineplex Cinemas Queensway & VIP
1025 The Queensway, Etobicoke 2.62km
-
Canadiana Restaurant
5230 Dundas Street West, Etobicoke 0.24km -
Kanu Bar & Grill
3832A Bloor Street West, Etobicoke 0.32km -
Beer N Wings Sports Grill
5164 Dundas Street West, Etobicoke 0.53km
- 2 bath
- 2 bed
- 800 sqft
413-17 Michael Power Place, Toronto, Ontario • M9A 5G5 • Islington-City Centre West
- 2 bath
- 2 bed
- 700 sqft
3701-7 Mabelle Avenue, Toronto, Ontario • M9A 0C9 • Islington-City Centre West
- 2 bath
- 2 bed
- 1000 sqft
129-5233 Dundas Street, Toronto, Ontario • M9B 6M1 • Islington-City Centre West
- 2 bath
- 3 bed
- 1400 sqft
412-714 The West Mall, Toronto, Ontario • M9C 4X1 • Eringate-Centennial-West Deane
- 2 bath
- 3 bed
- 900 sqft
603-859 The Queensway, Toronto, Ontario • M8Z 1N8 • Stonegate-Queensway
- 3 bath
- 2 bed
- 1000 sqft
153-25 VIKING Lane, Toronto, Ontario • M9B 0A1 • Islington-City Centre West
- 2 bath
- 2 bed
- 800 sqft
1602-3 Michael Power Place, Toronto, Ontario • M9A 0A2 • Islington-City Centre West
- 2 bath
- 2 bed
- 800 sqft
307-859 The Queensway, Toronto, Ontario • M8Z 1N8 • Stonegate-Queensway
- 2 bath
- 2 bed
- 1000 sqft
203-15 Michael Power Place, Toronto, Ontario • M9A 5G4 • Islington-City Centre West
- 2 bath
- 2 bed
- 700 sqft
801-7 Mabelle Avenue, Toronto, Ontario • M9A 0C9 • Islington-City Centre West
- 2 bath
- 2 bed
- 800 sqft
423-859 The Queensway, Toronto, Ontario • M8Z 1N8 • Stonegate-Queensway
