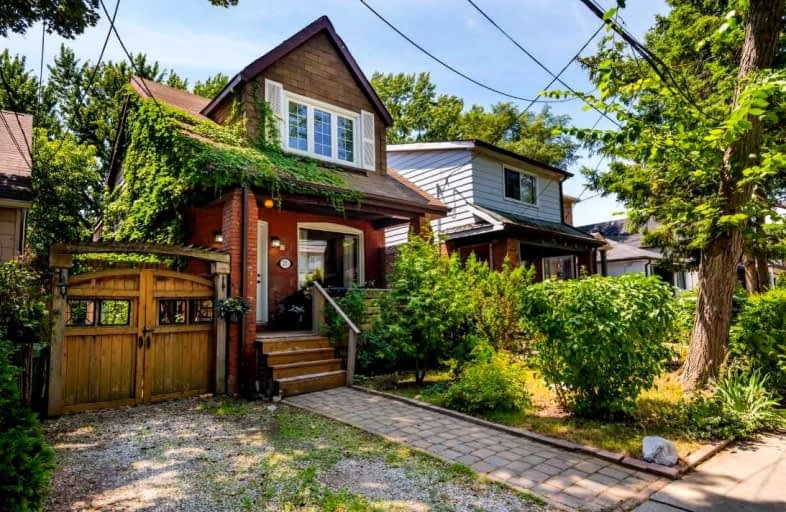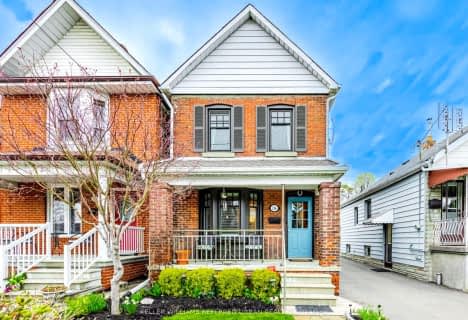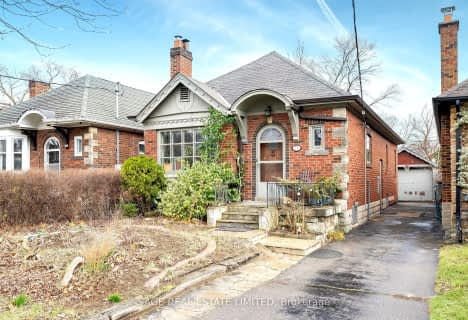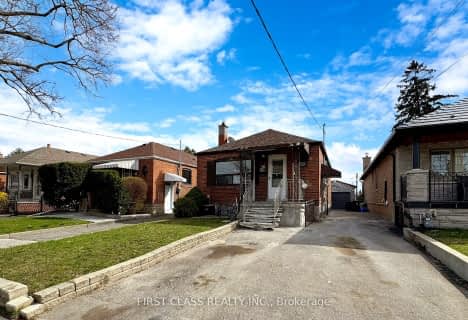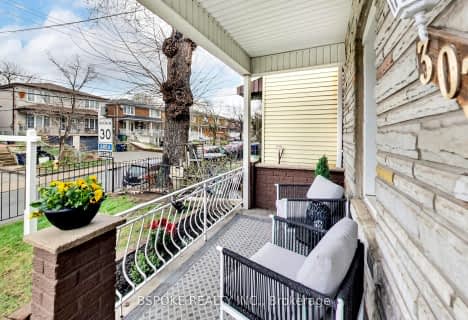
Lambton Park Community School
Elementary: Public
0.67 km
St James Catholic School
Elementary: Catholic
0.58 km
Warren Park Junior Public School
Elementary: Public
0.18 km
George Syme Community School
Elementary: Public
1.15 km
Lambton Kingsway Junior Middle School
Elementary: Public
0.75 km
Humbercrest Public School
Elementary: Public
0.84 km
Frank Oke Secondary School
Secondary: Public
1.25 km
York Humber High School
Secondary: Public
2.96 km
Ursula Franklin Academy
Secondary: Public
2.21 km
Runnymede Collegiate Institute
Secondary: Public
0.96 km
Blessed Archbishop Romero Catholic Secondary School
Secondary: Catholic
2.60 km
Etobicoke Collegiate Institute
Secondary: Public
2.14 km
$
$1,298,300
- 4 bath
- 3 bed
90A Bicknell Avenue, Toronto, Ontario • M6M 4G7 • Keelesdale-Eglinton West
$
$1,099,000
- 3 bath
- 3 bed
- 1500 sqft
732 Willard Avenue, Toronto, Ontario • M6S 3S5 • Runnymede-Bloor West Village
