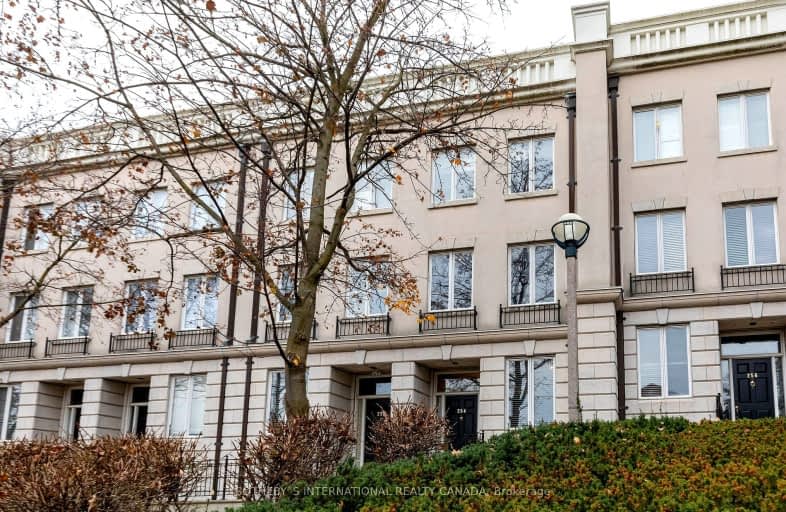Walker's Paradise
- Daily errands do not require a car.
Excellent Transit
- Most errands can be accomplished by public transportation.
Very Bikeable
- Most errands can be accomplished on bike.

Cottingham Junior Public School
Elementary: PublicHoly Rosary Catholic School
Elementary: CatholicHillcrest Community School
Elementary: PublicHuron Street Junior Public School
Elementary: PublicPalmerston Avenue Junior Public School
Elementary: PublicBrown Junior Public School
Elementary: PublicMsgr Fraser Orientation Centre
Secondary: CatholicWest End Alternative School
Secondary: PublicMsgr Fraser College (Alternate Study) Secondary School
Secondary: CatholicLoretto College School
Secondary: CatholicHarbord Collegiate Institute
Secondary: PublicCentral Technical School
Secondary: Public-
Jean Sibelius Square
Wells St and Kendal Ave, Toronto ON 0.61km -
Sir Winston Churchill Park
301 St Clair Ave W (at Spadina Rd), Toronto ON M4V 1S4 0.78km -
Humewood Park
Pinewood Ave (Humewood Grdns), Toronto ON 1.61km
-
TD Bank Financial Group
165 Ave Rd (at Davenport Rd.), Toronto ON M5R 3S4 1.02km -
TD Bank Financial Group
870 St Clair Ave W, Toronto ON M6C 1C1 1.98km -
CIBC
268 College St (at Spadina Avenue), Toronto ON M5T 1S1 2.17km
- 3 bath
- 3 bed
- 2000 sqft
69 Sullivan Street, Toronto, Ontario • M5T 1C2 • Kensington-Chinatown
- 3 bath
- 3 bed
- 1500 sqft
43 Gloucester Street, Toronto, Ontario • M4Y 1L8 • Church-Yonge Corridor







