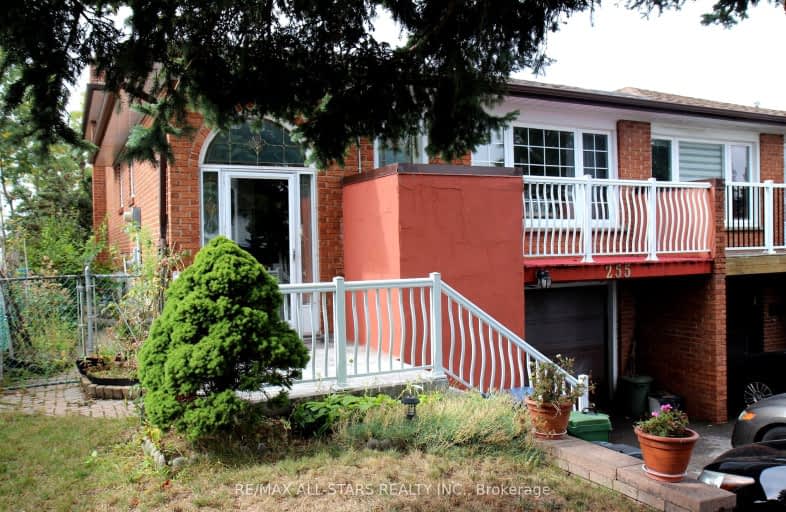Car-Dependent
- Most errands require a car.
Good Transit
- Some errands can be accomplished by public transportation.
Somewhat Bikeable
- Most errands require a car.

Ernest Public School
Elementary: PublicChester Le Junior Public School
Elementary: PublicCherokee Public School
Elementary: PublicSt. Kateri Tekakwitha Catholic School
Elementary: CatholicSeneca Hill Public School
Elementary: PublicHillmount Public School
Elementary: PublicNorth East Year Round Alternative Centre
Secondary: PublicMsgr Fraser College (Northeast)
Secondary: CatholicPleasant View Junior High School
Secondary: PublicGeorges Vanier Secondary School
Secondary: PublicL'Amoreaux Collegiate Institute
Secondary: PublicSir John A Macdonald Collegiate Institute
Secondary: Public-
The County General
3550 Victoria Park Avenue, Unit 100, North York, ON M2H 2N5 1.05km -
Steak Supreme
4033 Gordon Baker Road, Toronto, ON M1W 2P3 1.53km -
Bar Chiaki
3160 Steeles Avenue E, Unit 4, Markham, ON L3R 4G9 2.05km
-
Daily Fresh Grill & Cafe
3295 14th Avenue, Markham, ON M2H 3R2 0.58km -
Ruelo Patisserie
463 McNicoll Avenue, Toronto, ON M2H 2C9 0.72km -
Tim Hortons
3400 Victoria Park Rd, North York, ON M2H 2N5 0.89km
-
Wonder 4 Fitness
2792 Victoria Park Avenue, Toronto, ON M2J 4A8 1.4km -
Inspire Health & Fitness
Brian Drive, Toronto, ON M2J 3YP 1.51km -
Bridlewood Fit4Less
2900 Warden Avenue, Scarborough, ON M1W 2S8 2.04km
-
Guardian Pharmacies
2942 Finch Avenue E, Scarborough, ON M1W 2T4 1.1km -
Village Square Pharmacy
2942 Finch Avenue E, Scarborough, ON M1W 2T4 1.1km -
Dom's Pharmacy
3630 Victoria Park Ave, North York, Toronto, ON M2H 3S2 1.1km
-
Pan Geos
Newnham Campus, 1750 Finch Avenue E, Toronto, ON M2J 5G3 0.57km -
Deluxe Grill & Cafe
111 Gordon Baker Road, Suite 212, Toronto, ON M2H 3R1 0.58km -
Daily Fresh Grill & Cafe
3295 14th Avenue, Markham, ON M2H 3R2 0.58km
-
Skymark Place Shopping Centre
3555 Don Mills Road, Toronto, ON M2H 3N3 0.99km -
New World Plaza
3800 Victoria Park Avenue, Toronto, ON M2H 3H7 1.12km -
Peanut Plaza
3B6 - 3000 Don Mills Road E, North York, ON M2J 3B6 1.49km
-
Northhill Meat & Deli
3453 Victoria Park Avenue, Toronto, ON M1W 2S6 0.74km -
Rexall
3555 Don Mills Road, Toronto, ON M2H 3N3 0.95km -
Listro's No Frills
3555 Don Mills Road, Toronto, ON M2H 3N3 0.99km
-
LCBO
2946 Finch Avenue E, Scarborough, ON M1W 2T4 1.07km -
LCBO
1565 Steeles Ave E, North York, ON M2M 2Z1 3.48km -
LCBO
2901 Bayview Avenue, North York, ON M2K 1E6 4.6km
-
Circle K
3400 Victoria Park Avenue, Toronto, ON M2H 2N5 0.91km -
Esso
3400 Victoria Park Avenue, Toronto, ON M2H 2N5 0.91km -
Petro-Canada
2900 Finch Avenue E, Toronto, ON M1W 2R8 0.96km
-
Cineplex Cinemas Fairview Mall
1800 Sheppard Avenue E, Unit Y007, North York, ON M2J 5A7 2.04km -
Cineplex Cinemas Markham and VIP
179 Enterprise Boulevard, Suite 169, Markham, ON L6G 0E7 5.95km -
Woodside Square Cinemas
1571 Sandhurst Circle, Toronto, ON M1V 1V2 6.01km
-
North York Public Library
575 Van Horne Avenue, North York, ON M2J 4S8 1.18km -
Toronto Public Library Bridlewood Branch
2900 Warden Ave, Toronto, ON M1W 2.04km -
Toronto Public Library
35 Fairview Mall Drive, Toronto, ON M2J 4S4 2.03km
-
Canadian Medicalert Foundation
2005 Sheppard Avenue E, North York, ON M2J 5B4 2.54km -
The Scarborough Hospital
3030 Birchmount Road, Scarborough, ON M1W 3W3 2.71km -
North York General Hospital
4001 Leslie Street, North York, ON M2K 1E1 3.54km
-
Highland Heights Park
30 Glendower Circt, Toronto ON 3.32km -
Clarinda Park
420 Clarinda Dr, Toronto ON 3.36km -
L'Amoreaux Park
1900 McNicoll Ave (btwn Kennedy & Birchmount Rd.), Scarborough ON M1V 5N5 3.42km
-
CIBC
3420 Finch Ave E (at Warden Ave.), Toronto ON M1W 2R6 2.14km -
Finch-Leslie Square
191 Ravel Rd, Toronto ON M2H 1T1 2.14km -
TD Bank Financial Group
2900 Steeles Ave E (at Don Mills Rd.), Thornhill ON L3T 4X1 2.22km
- 3 bath
- 5 bed
- 1500 sqft
266 Mcnicoll Avenue, Toronto, Ontario • M2H 2C7 • Hillcrest Village
- 3 bath
- 4 bed
- 1500 sqft
10 Rotunda Place, Toronto, Ontario • M1T 1M7 • Tam O'Shanter-Sullivan














