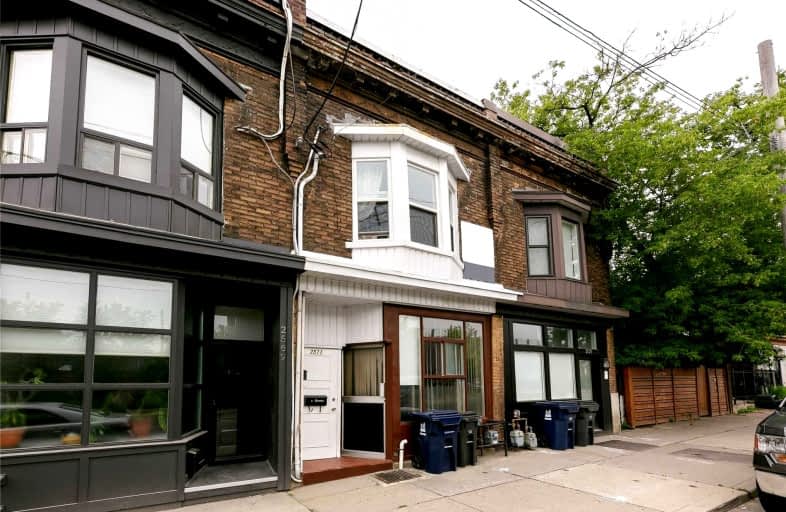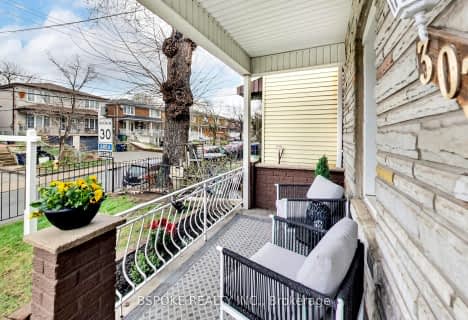
Lucy McCormick Senior School
Elementary: Public
0.39 km
St Rita Catholic School
Elementary: Catholic
0.41 km
St Luigi Catholic School
Elementary: Catholic
0.29 km
Perth Avenue Junior Public School
Elementary: Public
0.31 km
École élémentaire Charles-Sauriol
Elementary: Public
0.60 km
Indian Road Crescent Junior Public School
Elementary: Public
0.31 km
Caring and Safe Schools LC4
Secondary: Public
1.54 km
ÉSC Saint-Frère-André
Secondary: Catholic
1.68 km
The Student School
Secondary: Public
1.58 km
École secondaire Toronto Ouest
Secondary: Public
1.60 km
Bishop Marrocco/Thomas Merton Catholic Secondary School
Secondary: Catholic
0.77 km
Humberside Collegiate Institute
Secondary: Public
1.20 km
$
$978,000
- 2 bath
- 3 bed
- 1100 sqft
278 Mcroberts Avenue, Toronto, Ontario • M6E 4P3 • Corso Italia-Davenport














