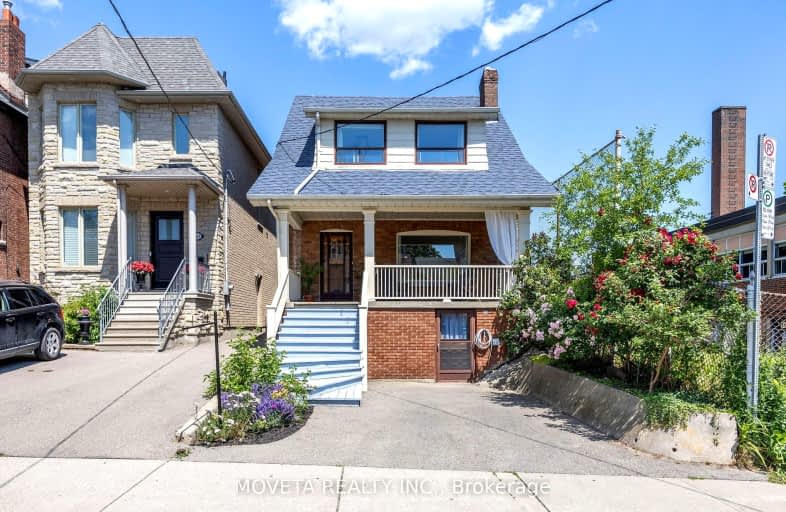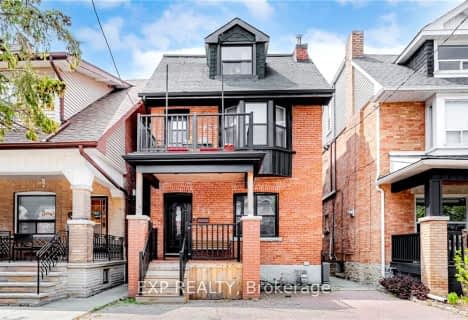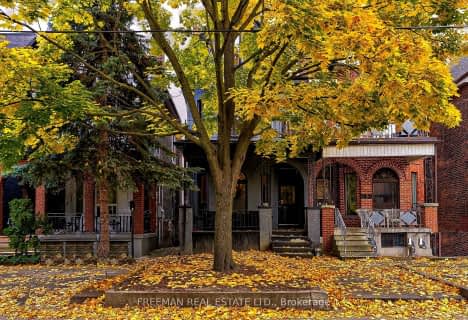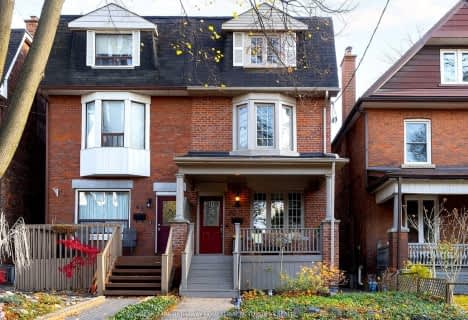Walker's Paradise
- Daily errands do not require a car.
Excellent Transit
- Most errands can be accomplished by public transportation.
Very Bikeable
- Most errands can be accomplished on bike.

St Alphonsus Catholic School
Elementary: CatholicD'Arcy McGee Catholic School
Elementary: CatholicStella Maris Catholic School
Elementary: CatholicSt Clare Catholic School
Elementary: CatholicRegal Road Junior Public School
Elementary: PublicRawlinson Community School
Elementary: PublicCaring and Safe Schools LC4
Secondary: PublicALPHA II Alternative School
Secondary: PublicVaughan Road Academy
Secondary: PublicOakwood Collegiate Institute
Secondary: PublicBloor Collegiate Institute
Secondary: PublicForest Hill Collegiate Institute
Secondary: Public-
Cedarvale Dog Park
Toronto ON 1.23km -
Earlscourt Park
1200 Lansdowne Ave, Toronto ON M6H 3Z8 1.49km -
Walter Saunders Memorial Park
440 Hopewell Ave, Toronto ON 1.75km
-
CIBC
364 Oakwood Ave (at Rogers Rd.), Toronto ON M6E 2W2 0.31km -
TD Bank Financial Group
870 St Clair Ave W, Toronto ON M6C 1C1 0.8km -
BMO Bank of Montreal
1901 Eglinton Ave W (Dufferin), Toronto ON M6E 2J5 1.51km
- 4 bath
- 6 bed
- 3000 sqft
418 Margueretta Street, Toronto, Ontario • M6H 3S5 • Dovercourt-Wallace Emerson-Junction
- 4 bath
- 4 bed
174 STRATHNAIRN Avenue, Toronto, Ontario • M6M 2G1 • Beechborough-Greenbrook
- 4 bath
- 4 bed
- 1500 sqft
61 Fairview Avenue, Toronto, Ontario • M6P 3A3 • High Park North
- — bath
- — bed
327 CONCORD Avenue, Toronto, Ontario • M6H 2P7 • Dovercourt-Wallace Emerson-Junction













