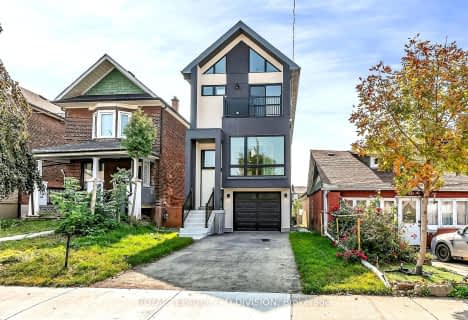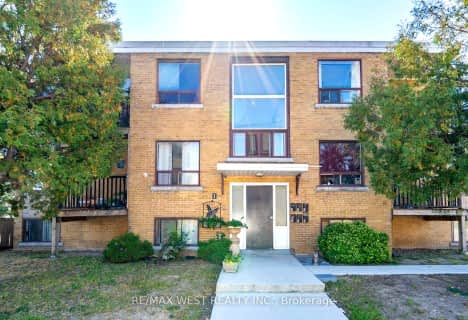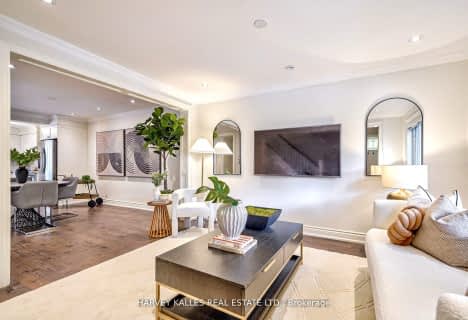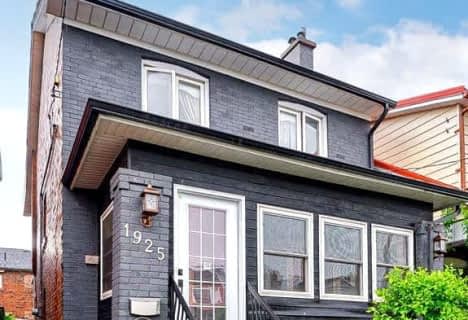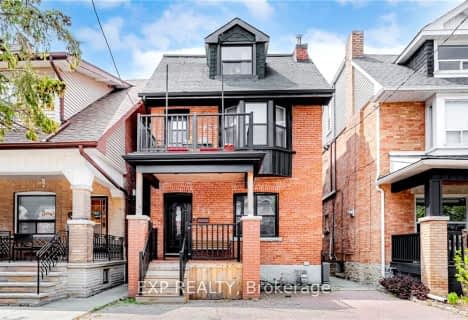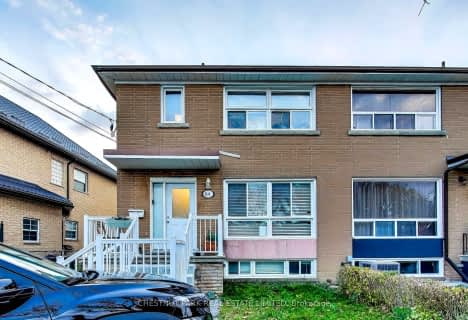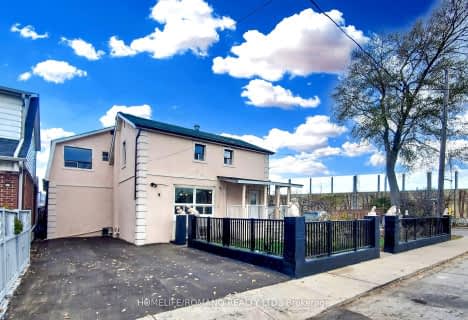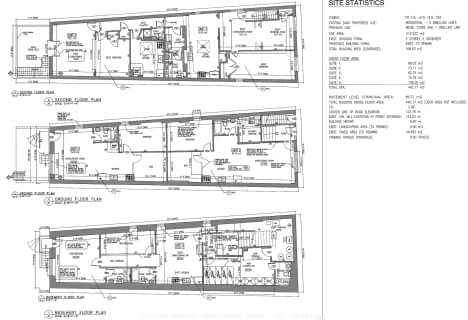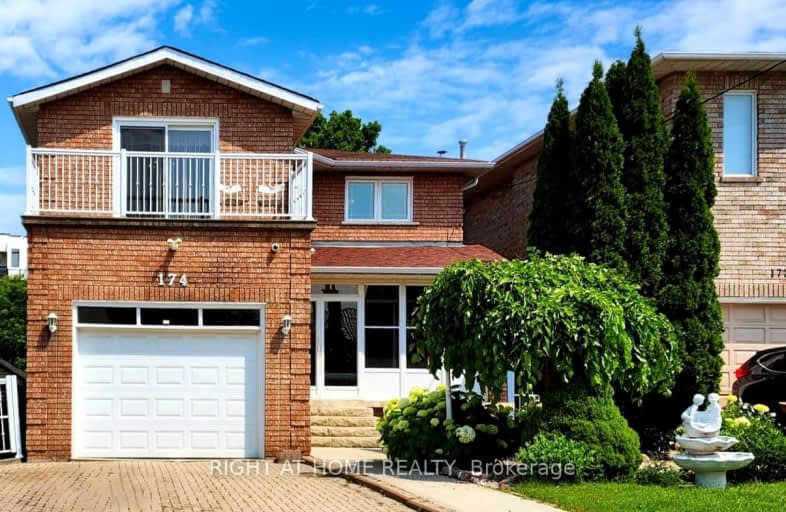
Somewhat Walkable
- Some errands can be accomplished on foot.
Good Transit
- Some errands can be accomplished by public transportation.
Somewhat Bikeable
- Most errands require a car.

Keelesdale Junior Public School
Elementary: PublicGeorge Anderson Public School
Elementary: PublicSanta Maria Catholic School
Elementary: CatholicSilverthorn Community School
Elementary: PublicCharles E Webster Public School
Elementary: PublicImmaculate Conception Catholic School
Elementary: CatholicYorkdale Secondary School
Secondary: PublicGeorge Harvey Collegiate Institute
Secondary: PublicBlessed Archbishop Romero Catholic Secondary School
Secondary: CatholicYork Memorial Collegiate Institute
Secondary: PublicChaminade College School
Secondary: CatholicDante Alighieri Academy
Secondary: Catholic-
The Cedarvale Walk
Toronto ON 3.14km -
Dell Park
40 Dell Park Ave, North York ON M6B 2T6 3.97km -
Perth Square Park
350 Perth Ave (at Dupont St.), Toronto ON 3.97km
-
CIBC
1174 Weston Rd (at Eglinton Ave. W.), Toronto ON M6M 4P4 1.75km -
TD Bank Financial Group
870 St Clair Ave W, Toronto ON M6C 1C1 3.73km -
BMO Bank of Montreal
2953 Bathurst St (Frontenac), Toronto ON M6B 3B2 4.19km
- 5 bath
- 4 bed
- 2000 sqft
19 Lambton Avenue, Toronto, Ontario • M6N 2S2 • Rockcliffe-Smythe
- 3 bath
- 4 bed
- 1500 sqft
1925 Dufferin Street, Toronto, Ontario • M6E 3P5 • Oakwood Village
- — bath
- — bed
- — sqft
64 Mulholland Avenue, Toronto, Ontario • M6A 2S3 • Yorkdale-Glen Park



