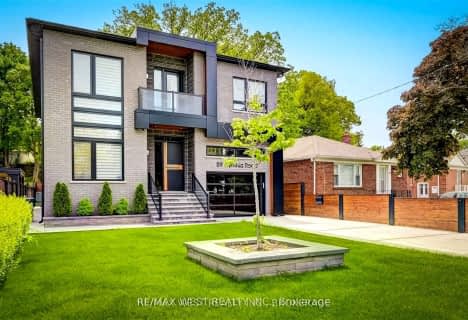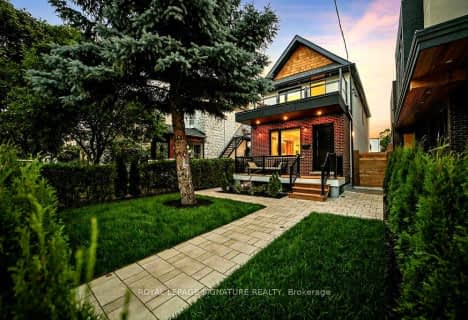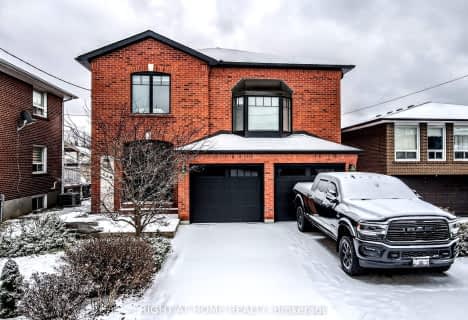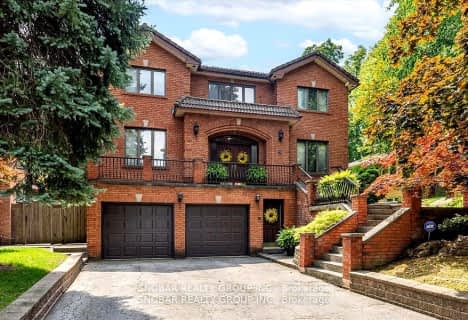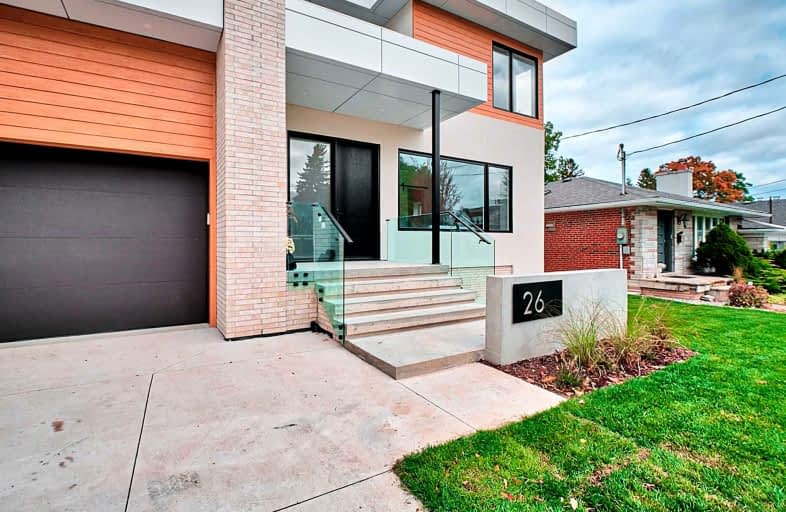
Car-Dependent
- Most errands require a car.
Excellent Transit
- Most errands can be accomplished by public transportation.
Very Bikeable
- Most errands can be accomplished on bike.

St Demetrius Catholic School
Elementary: CatholicWestmount Junior School
Elementary: PublicSt John the Evangelist Catholic School
Elementary: CatholicHilltop Middle School
Elementary: PublicH J Alexander Community School
Elementary: PublicAll Saints Catholic School
Elementary: CatholicSchool of Experiential Education
Secondary: PublicYork Humber High School
Secondary: PublicScarlett Heights Entrepreneurial Academy
Secondary: PublicDon Bosco Catholic Secondary School
Secondary: CatholicWeston Collegiate Institute
Secondary: PublicRichview Collegiate Institute
Secondary: Public-
55 Cafe
6 Dixon Rd, Toronto, ON M9P 2K9 0.8km -
Scrawny Ronny’s Sports Bar & Grill
2011 Lawrence Avenue W, Unit 16, Toronto, ON M9N 1H4 1.21km -
Fullaluv Bar & Grill
1709 Jane Street, Toronto, ON M9N 2S3 1.88km
-
Starbucks
1564 Royal York Road, Toronto, ON M9P 3C4 0.79km -
55 Cafe
6 Dixon Rd, Toronto, ON M9P 2K9 0.8km -
Black Cat Espresso Bar
46 Rosemount Avenue, Toronto, ON M9N 3B3 1.04km
-
Shopper's Drug Mart
1995 Weston Rd, Toronto, ON M9N 1X3 0.78km -
Shoppers Drug Mart
1995 Weston Road, York, ON M9N 1X2 0.78km -
Emiliano & Ana's No Frills
245 Dixon Road, Toronto, ON M9P 2M4 1.73km
-
Gardenia House Chinese Food
712 Scarlett Rd, Etobicoke, ON M9P 2T5 0.27km -
Parma Pizza
716 Scarlett Road, Toronto, ON M9P 1W5 0.27km -
Fifteen Kings Gate
1500 Royal York Road, Toronto, ON M9P 3B6 0.75km
-
Crossroads Plaza
2625 Weston Road, Toronto, ON M9N 3W1 2.04km -
Sheridan Mall
1700 Wilson Avenue, North York, ON M3L 1B2 3.09km -
HearingLife
270 The Kingsway, Etobicoke, ON M9A 3T7 3.68km
-
Metro
1500 Royal York Road, Etobicoke, ON M9P 3B6 0.75km -
Starfish Caribbean
1746 Weston Road, Toronto, ON M9N 1V6 1.07km -
Real Canadian Superstore
2549 Weston Road, Toronto, ON M9N 2A7 1.69km
-
LCBO
2625D Weston Road, Toronto, ON M9N 3W1 2.04km -
LCBO
211 Lloyd Manor Road, Toronto, ON M9B 6H6 3.5km -
LCBO
1405 Lawrence Ave W, North York, ON M6L 1A4 4.02km
-
Hill Garden Sunoco Station
724 Scarlett Road, Etobicoke, ON M9P 2T5 0.24km -
Weston Ford
2062 Weston Road, Toronto, ON M9N 1X4 0.74km -
Walter Townshend Chimneys
2011 Lawrence Avenue W, Unit 25, York, ON M9N 3V3 1.2km
-
Kingsway Theatre
3030 Bloor Street W, Toronto, ON M8X 1C4 5.39km -
Imagine Cinemas
500 Rexdale Boulevard, Toronto, ON M9W 6K5 6.76km -
Cineplex Cinemas Yorkdale
Yorkdale Shopping Centre, 3401 Dufferin Street, Toronto, ON M6A 2T9 6.89km
-
Toronto Public Library - Weston
2 King Street, Toronto, ON M9N 1K9 0.77km -
Richview Public Library
1806 Islington Ave, Toronto, ON M9P 1L4 1.9km -
Mount Dennis Library
1123 Weston Road, Toronto, ON M6N 3S3 3.01km
-
Humber River Regional Hospital
2175 Keele Street, York, ON M6M 3Z4 4km -
Humber River Hospital
1235 Wilson Avenue, Toronto, ON M3M 0B2 4.24km -
Humber River Regional Hospital
2111 Finch Avenue W, North York, ON M3N 1N1 6.67km
-
Cayuga park
126 Cayuga Ave, Toronto ON 4.3km -
Magwood Park
Toronto ON 4.59km -
Donnybrook Park
43 Loyalist Rd, Toronto ON 4.64km
-
TD Bank Financial Group
1440 Royal York Rd (Summitcrest), Etobicoke ON M9P 3B1 1.08km -
Scotiabank
2251 Islington Ave (at Rexdale Blvd), Etobicoke ON M9W 3W6 3.36km -
TD Bank Financial Group
1498 Islington Ave, Etobicoke ON M9A 3L7 3.66km
- 6 bath
- 7 bed
- 3500 sqft
54 Batavia Avenue, Toronto, Ontario • M6N 4A2 • Rockcliffe-Smythe
- 6 bath
- 4 bed
102 Edenbridge Drive, Toronto, Ontario • M9A 3G4 • Edenbridge-Humber Valley
- 4 bath
- 5 bed
- 3500 sqft
43 Edenbridge Drive, Toronto, Ontario • M9A 3E8 • Edenbridge-Humber Valley
- 6 bath
- 4 bed
- 3500 sqft
106 Freemont Avenue, Toronto, Ontario • M9P 2X2 • Humber Heights
- 6 bath
- 4 bed
- 3500 sqft
16 Totteridge Road, Toronto, Ontario • M9A 1Z1 • Princess-Rosethorn
- 4 bath
- 4 bed
317 La Rose Avenue, Toronto, Ontario • M9P 1B8 • Willowridge-Martingrove-Richview


