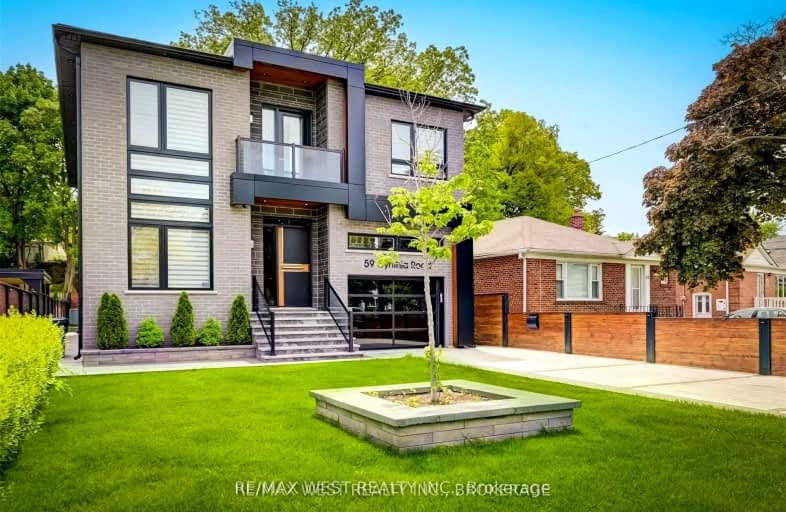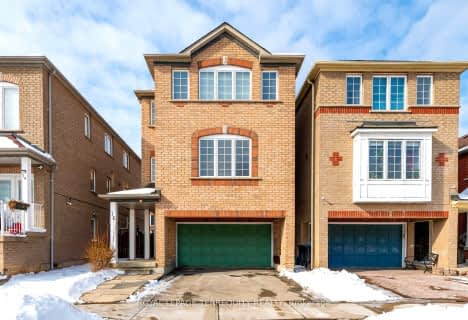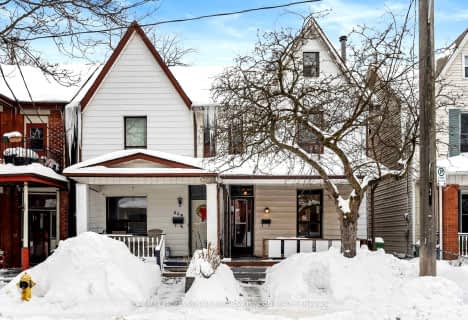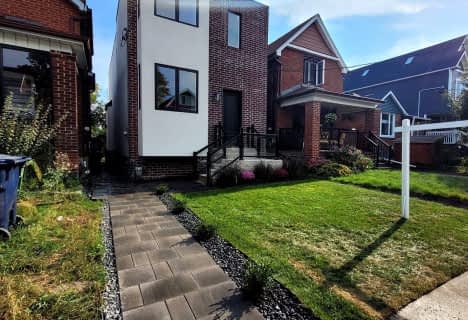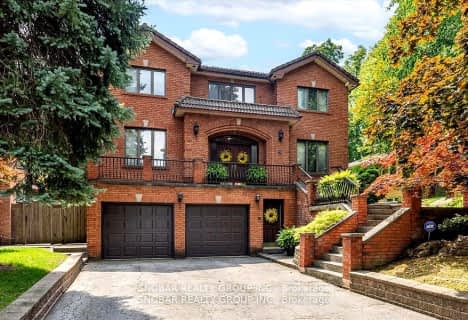Car-Dependent
- Almost all errands require a car.
Excellent Transit
- Most errands can be accomplished by public transportation.
Bikeable
- Some errands can be accomplished on bike.

Lambton Park Community School
Elementary: PublicBala Avenue Community School
Elementary: PublicRockcliffe Middle School
Elementary: PublicRoselands Junior Public School
Elementary: PublicPortage Trail Community School
Elementary: PublicOur Lady of Victory Catholic School
Elementary: CatholicFrank Oke Secondary School
Secondary: PublicYork Humber High School
Secondary: PublicScarlett Heights Entrepreneurial Academy
Secondary: PublicRunnymede Collegiate Institute
Secondary: PublicBlessed Archbishop Romero Catholic Secondary School
Secondary: CatholicWeston Collegiate Institute
Secondary: Public-
Idlove Restaurant
925 Weston Road, York, ON M6N 3R4 1.87km -
The Cat Pub & Eatery
3513 Dundas Street W, Toronto, ON M6S 2S6 1.89km -
Tail Of The Junction
3367 Dundas Street W, Toronto, ON M6S 2R9 2.29km
-
Tim Hortons
895 Jane Street, York, ON M6N 4C4 0.7km -
7-Eleven
1390 Weston Rd, Toronto, ON M6M 4S2 1.34km -
Supercoffee
1148 Weston Road, Toronto, ON M6N 3S3 1.43km
-
Jane Park Plaza Pharmasave
873 Jane Street, York, ON M6N 4C4 0.69km -
Weston Jane Pharmacy
1292 Weston Road, Toronto, ON M6M 4R3 1.27km -
White's Pharmacy
725 Jane Street, York, ON M6N 4B3 1.28km
-
New Orleans Seafood & Steakhouse
267 Scarlett Road, Toronto, ON M6N 4L1 0.25km -
Subway
911 Jane Street, Toronto, ON M6N 4C6 0.65km -
Island Breeze Restaurant
907 Jane Street, York, ON M6N 4C6 0.64km
-
HearingLife
270 The Kingsway, Etobicoke, ON M9A 3T7 2.27km -
Stock Yards Village
1980 St. Clair Avenue W, Toronto, ON M6N 4X9 2.72km -
Toronto Stockyards
590 Keele Street, Toronto, ON M6N 3E7 3.04km
-
Food Basics
853 Jane Street, Toronto, ON M6N 4C4 0.72km -
Scarlett Convenience
36 Scarlett Rd, York, ON M6N 4K1 1.28km -
Loblaws
3671 Dundas Street W, Toronto, ON M6S 2T3 1.65km
-
The Beer Store
3524 Dundas St W, York, ON M6S 2S1 1.85km -
LCBO - Dundas and Jane
3520 Dundas St W, Dundas and Jane, York, ON M6S 2S1 1.87km -
LCBO
2151 St Clair Avenue W, Toronto, ON M6N 1K5 2.66km
-
Tim Hortons
280 Scarlett Road, Etobicoke, ON M9A 4S4 0.49km -
Karmann Fine Cars
2620 Saint Clair Avenue W, Toronto, ON M6N 1M1 1.58km -
Cango
2580 St Clair Avenue W, Toronto, ON M6N 1L9 1.68km
-
Kingsway Theatre
3030 Bloor Street W, Toronto, ON M8X 1C4 3.6km -
Revue Cinema
400 Roncesvalles Ave, Toronto, ON M6R 2M9 5.25km -
Cineplex Cinemas Queensway and VIP
1025 The Queensway, Etobicoke, ON M8Z 6C7 6.55km
-
Mount Dennis Library
1123 Weston Road, Toronto, ON M6N 3S3 1.5km -
Jane Dundas Library
620 Jane Street, Toronto, ON M4W 1A7 1.81km -
Evelyn Gregory - Toronto Public Library
120 Trowell Avenue, Toronto, ON M6M 1L7 2.65km
-
Humber River Regional Hospital
2175 Keele Street, York, ON M6M 3Z4 3.14km -
Humber River Hospital
1235 Wilson Avenue, Toronto, ON M3M 0B2 5.11km -
St Joseph's Health Centre
30 The Queensway, Toronto, ON M6R 1B5 6.1km
-
Earlscourt Park
1200 Lansdowne Ave, Toronto ON M6H 3Z8 4.23km -
Rennie Park
1 Rennie Ter, Toronto ON M6S 4Z9 4.37km -
Perth Square Park
350 Perth Ave (at Dupont St.), Toronto ON 4.49km
-
TD Canada Trust Branch and ATM
2945 Dundas St W (Medland St), Toronto ON M6P 1Z2 3.3km -
TD Bank Financial Group
250 Wincott Dr, Etobicoke ON M9R 2R5 3.48km -
RBC Royal Bank
2329 Bloor St W (Windermere Ave), Toronto ON M6S 1P1 3.74km
- 5 bath
- 4 bed
11 Morland Road, Toronto, Ontario • M6S 2M7 • Runnymede-Bloor West Village
- 3 bath
- 5 bed
344-346 Saint Johns Road, Toronto, Ontario • M6S 2K4 • Runnymede-Bloor West Village
- 3 bath
- 4 bed
- 2500 sqft
406 The Kingsway, Toronto, Ontario • M9A 3V9 • Princess-Rosethorn
- 5 bath
- 4 bed
- 2000 sqft
29 Pinehurst Crescent, Toronto, Ontario • M9A 3A4 • Edenbridge-Humber Valley
- — bath
- — bed
- — sqft
8 Bell Royal Court, Toronto, Ontario • M9A 4G6 • Edenbridge-Humber Valley
- 4 bath
- 4 bed
317 La Rose Avenue, Toronto, Ontario • M9P 1B8 • Willowridge-Martingrove-Richview
