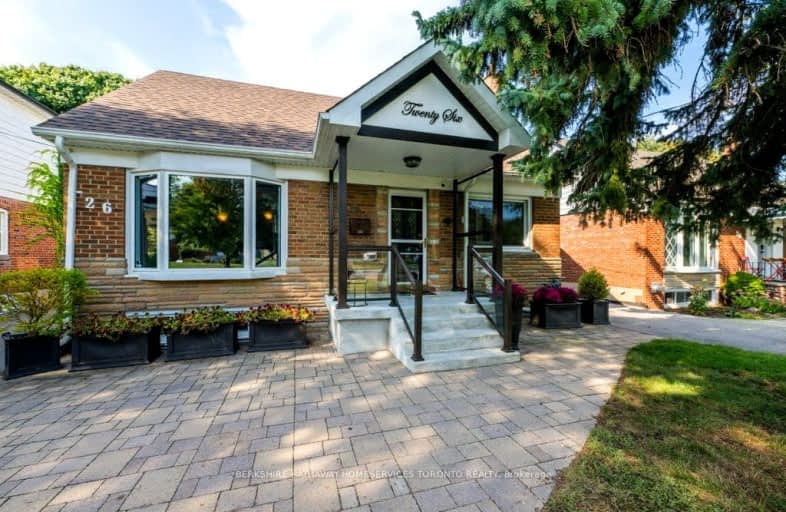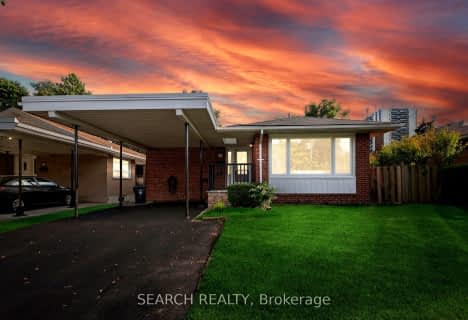Very Walkable
- Most errands can be accomplished on foot.
Rider's Paradise
- Daily errands do not require a car.
Bikeable
- Some errands can be accomplished on bike.

Norman Cook Junior Public School
Elementary: PublicSt Joachim Catholic School
Elementary: CatholicIonview Public School
Elementary: PublicGeneral Brock Public School
Elementary: PublicCorvette Junior Public School
Elementary: PublicSt Maria Goretti Catholic School
Elementary: CatholicCaring and Safe Schools LC3
Secondary: PublicSouth East Year Round Alternative Centre
Secondary: PublicScarborough Centre for Alternative Studi
Secondary: PublicWinston Churchill Collegiate Institute
Secondary: PublicJean Vanier Catholic Secondary School
Secondary: CatholicSATEC @ W A Porter Collegiate Institute
Secondary: Public-
Ashtonbee Reservoir Park
Scarborough ON M1L 3K9 2.34km -
Wexford Park
35 Elm Bank Rd, Toronto ON 2.55km -
Wayne Parkette
Toronto ON M1R 1Y5 2.57km
-
TD Bank Financial Group
2020 Eglinton Ave E, Scarborough ON M1L 2M6 1.34km -
BMO Bank of Montreal
1900 Eglinton Ave E (btw Pharmacy Ave. & Hakimi Ave.), Toronto ON M1L 2L9 2.29km -
BMO Bank of Montreal
627 Pharmacy Ave, Toronto ON M1L 3H3 2.51km
- 3 bath
- 3 bed
- 1100 sqft
17 Camrose Crescent, Toronto, Ontario • M1L 2B5 • Clairlea-Birchmount














