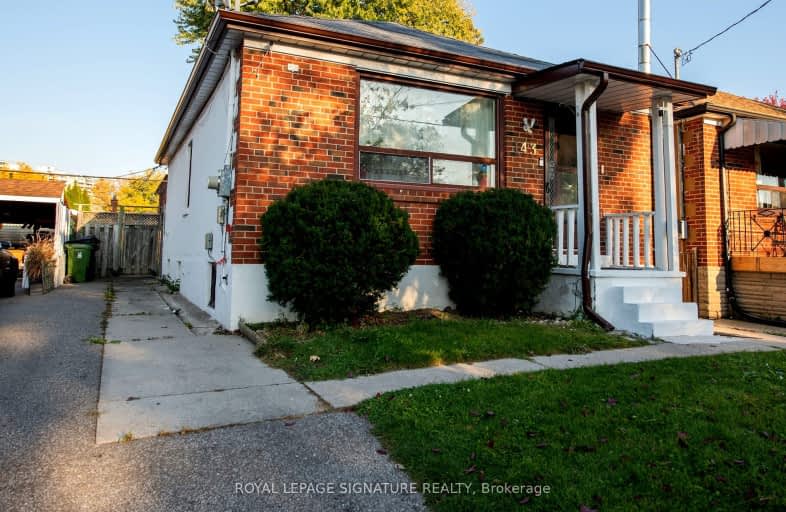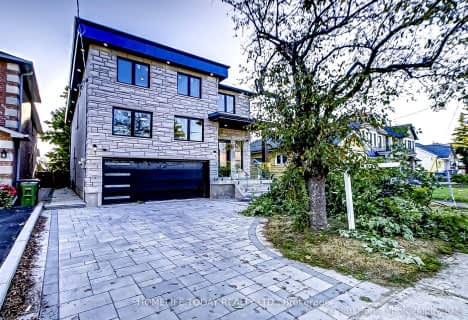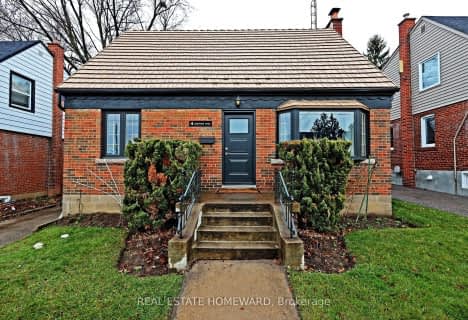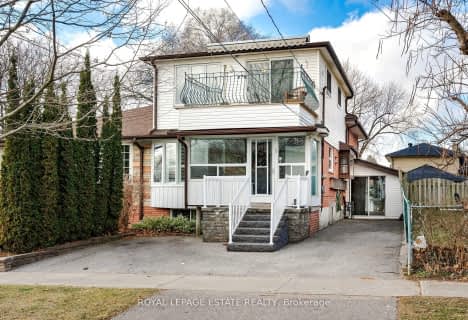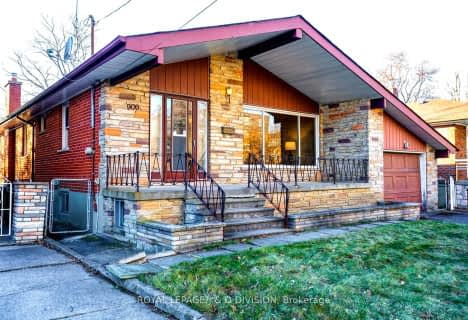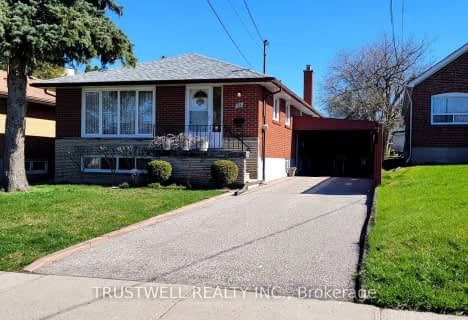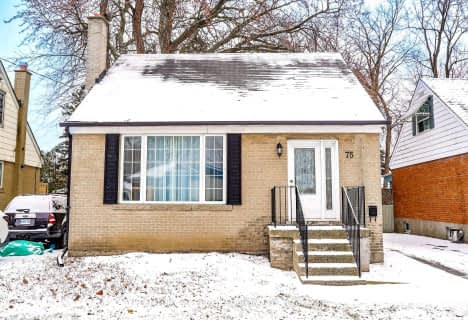Very Walkable
- Most errands can be accomplished on foot.
Excellent Transit
- Most errands can be accomplished by public transportation.
Bikeable
- Some errands can be accomplished on bike.

Norman Cook Junior Public School
Elementary: PublicRobert Service Senior Public School
Elementary: PublicWalter Perry Junior Public School
Elementary: PublicCorvette Junior Public School
Elementary: PublicJohn A Leslie Public School
Elementary: PublicSt Maria Goretti Catholic School
Elementary: CatholicCaring and Safe Schools LC3
Secondary: PublicSouth East Year Round Alternative Centre
Secondary: PublicScarborough Centre for Alternative Studi
Secondary: PublicJean Vanier Catholic Secondary School
Secondary: CatholicBlessed Cardinal Newman Catholic School
Secondary: CatholicR H King Academy
Secondary: Public-
Bluffers Park
7 Brimley Rd S, Toronto ON M1M 3W3 2.87km -
Ashtonbee Reservoir Park
Scarborough ON M1L 3K9 3.2km -
Wayne Parkette
Toronto ON M1R 1Y5 3.35km
-
TD Bank Financial Group
2020 Eglinton Ave E, Scarborough ON M1L 2M6 2.18km -
TD Bank Financial Group
2650 Lawrence Ave E, Scarborough ON M1P 2S1 3.05km -
BMO Bank of Montreal
627 Pharmacy Ave, Toronto ON M1L 3H3 3.2km
- 2 bath
- 3 bed
- 1100 sqft
83 Chestnut Crescent, Toronto, Ontario • M1L 1Y6 • Clairlea-Birchmount
- 3 bath
- 5 bed
- 1500 sqft
82 Lochleven Drive, Toronto, Ontario • M1M 2Z3 • Scarborough Village
