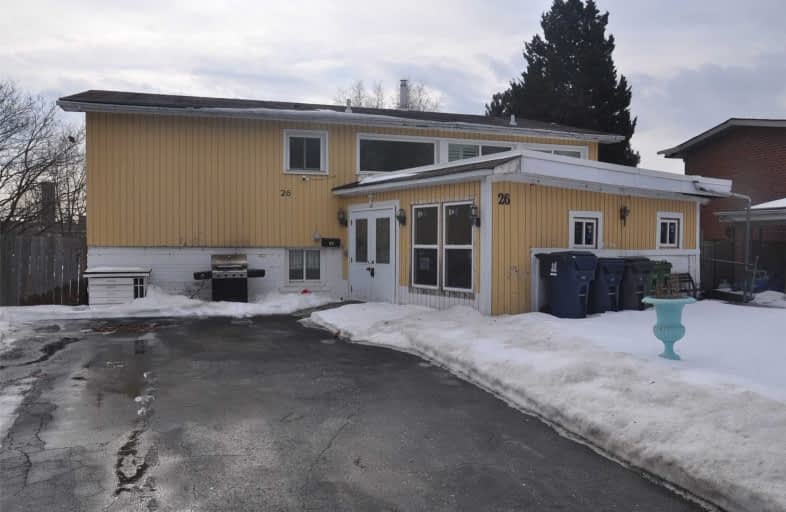
Melody Village Junior School
Elementary: Public
0.89 km
Elmbank Junior Middle Academy
Elementary: Public
0.48 km
Greenholme Junior Middle School
Elementary: Public
0.16 km
St Dorothy Catholic School
Elementary: Catholic
0.78 km
Highfield Junior School
Elementary: Public
1.12 km
St Andrew Catholic School
Elementary: Catholic
0.97 km
Caring and Safe Schools LC1
Secondary: Public
2.36 km
Thistletown Collegiate Institute
Secondary: Public
1.98 km
Father Henry Carr Catholic Secondary School
Secondary: Catholic
0.61 km
Monsignor Percy Johnson Catholic High School
Secondary: Catholic
1.91 km
North Albion Collegiate Institute
Secondary: Public
1.21 km
West Humber Collegiate Institute
Secondary: Public
0.64 km


