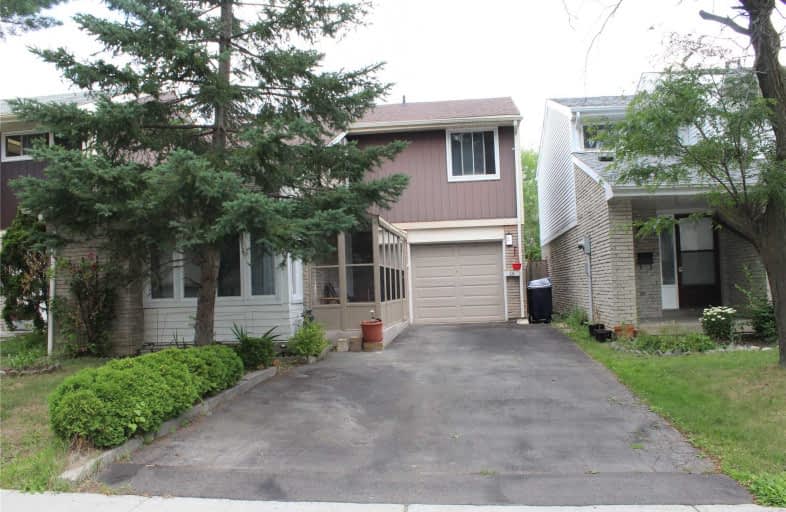
Claireville Junior School
Elementary: Public
0.88 km
St Angela Catholic School
Elementary: Catholic
0.40 km
John D Parker Junior School
Elementary: Public
0.34 km
Smithfield Middle School
Elementary: Public
0.57 km
Highfield Junior School
Elementary: Public
0.99 km
North Kipling Junior Middle School
Elementary: Public
0.70 km
Woodbridge College
Secondary: Public
2.95 km
Holy Cross Catholic Academy High School
Secondary: Catholic
2.06 km
Father Henry Carr Catholic Secondary School
Secondary: Catholic
2.01 km
Monsignor Percy Johnson Catholic High School
Secondary: Catholic
3.99 km
North Albion Collegiate Institute
Secondary: Public
0.99 km
West Humber Collegiate Institute
Secondary: Public
2.64 km


