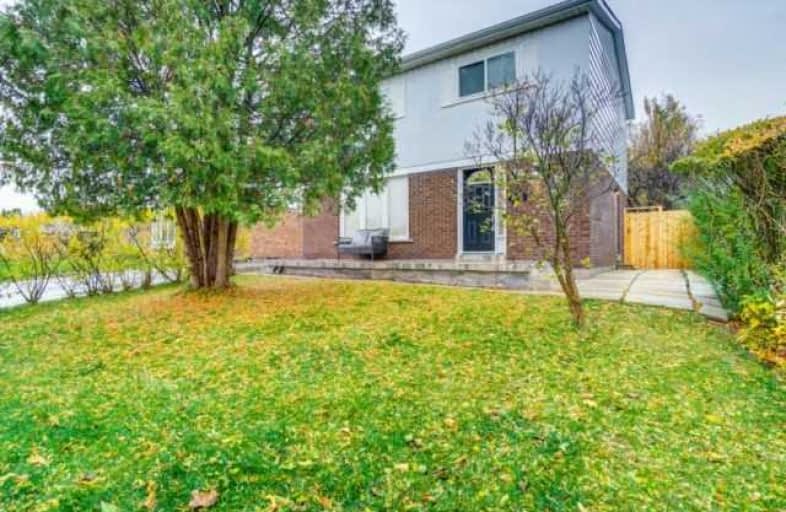
St Florence Catholic School
Elementary: Catholic
0.29 km
Lucy Maud Montgomery Public School
Elementary: Public
0.44 km
St Columba Catholic School
Elementary: Catholic
0.61 km
Grey Owl Junior Public School
Elementary: Public
0.47 km
Emily Carr Public School
Elementary: Public
0.50 km
Alexander Stirling Public School
Elementary: Public
1.20 km
Maplewood High School
Secondary: Public
4.81 km
St Mother Teresa Catholic Academy Secondary School
Secondary: Catholic
1.01 km
West Hill Collegiate Institute
Secondary: Public
3.18 km
Woburn Collegiate Institute
Secondary: Public
2.94 km
Lester B Pearson Collegiate Institute
Secondary: Public
1.34 km
St John Paul II Catholic Secondary School
Secondary: Catholic
1.44 km


