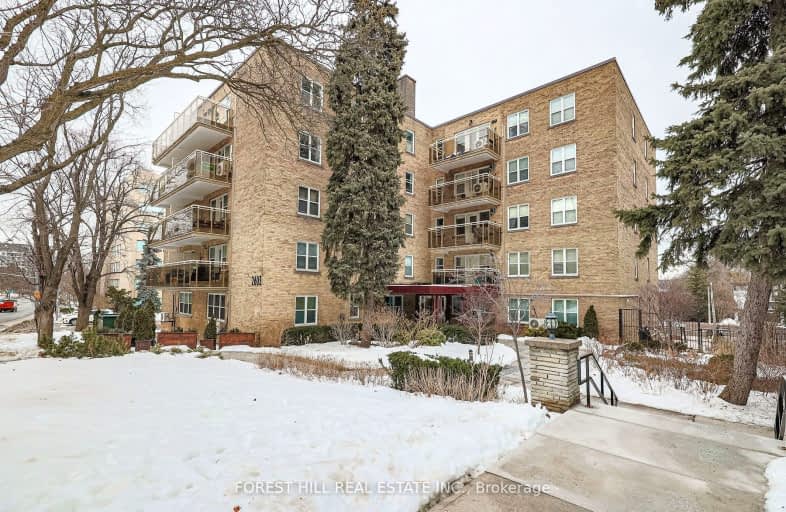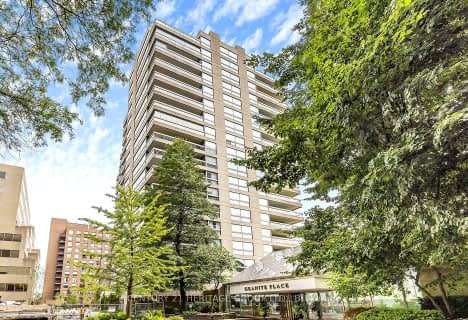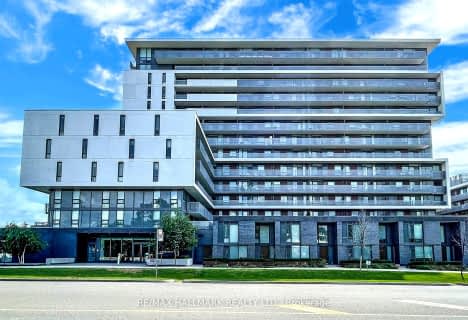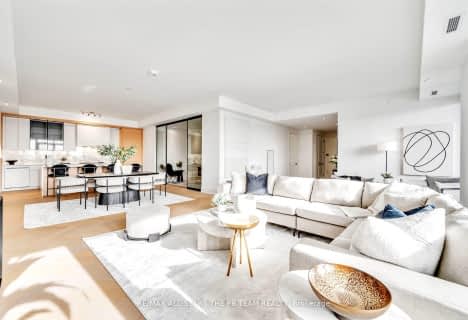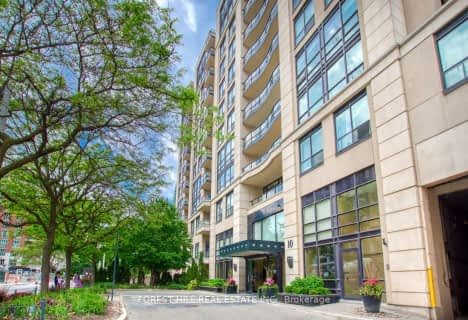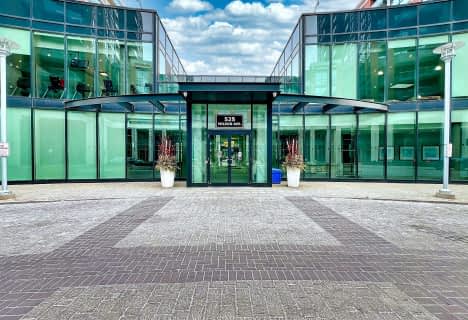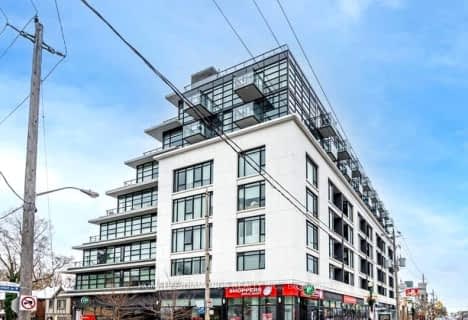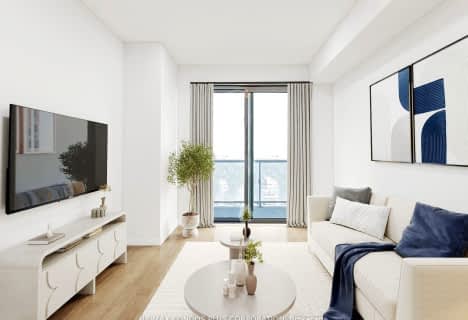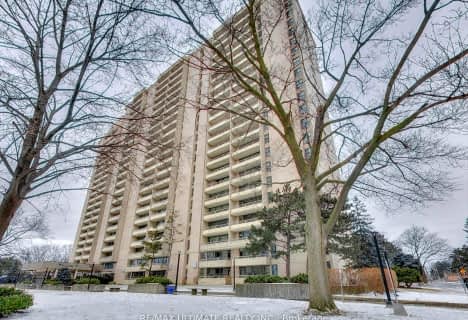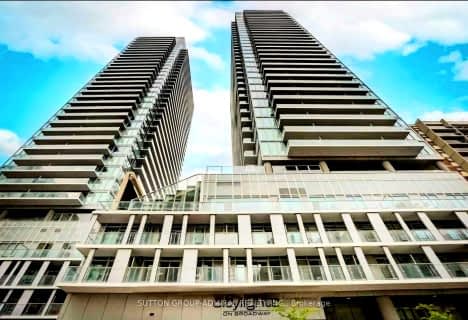Car-Dependent
- Most errands require a car.
Excellent Transit
- Most errands can be accomplished by public transportation.
Very Bikeable
- Most errands can be accomplished on bike.

North Preparatory Junior Public School
Elementary: PublicOur Lady of the Assumption Catholic School
Elementary: CatholicCedarvale Community School
Elementary: PublicGlen Park Public School
Elementary: PublicWest Preparatory Junior Public School
Elementary: PublicAllenby Junior Public School
Elementary: PublicMsgr Fraser College (Midtown Campus)
Secondary: CatholicVaughan Road Academy
Secondary: PublicJohn Polanyi Collegiate Institute
Secondary: PublicForest Hill Collegiate Institute
Secondary: PublicMarshall McLuhan Catholic Secondary School
Secondary: CatholicLawrence Park Collegiate Institute
Secondary: Public-
3 Eggs All Day Pub & Grill
936 Eglinton Avenue W, Toronto, ON M6C 2C2 0.82km -
Thirsty Fox
1028 Eglinton West, Toronto, ON M6C 2C6 0.89km -
Robes Bar And Lounge
3022 Bathurst Street, Toronto, ON M6B 3B6 1.16km
-
Omni Java Cafe
2793 Bathurst Street, Toronto, ON M6B 3A4 0.54km -
Starbucks
900 Eglington Avenue W, Toronto, ON M6C 3Z9 0.79km -
Hotel Gelato
532 Eglinton Avenue W, Toronto, ON M5N 1B4 1.08km
-
Rexall Pharma Plus
901 Eglinton Avenue W, York, ON M6C 2C1 0.82km -
Old Park Pharmacy
1042 Eglinton Avenue W, Toronto, ON M6C 2C5 0.91km -
Shoppers Drug Mart
550 Eglinton Avenue W, Toronto, ON M5N 0A1 1.01km
-
Omni Java Cafe
2793 Bathurst Street, Toronto, ON M6B 3A4 0.54km -
Pampanguena Bakery
852 Eglinton Ave W, Toronto, ON M6C 2B6 0.74km -
Nortown Foods
892 Eglinton Avenue W, Toronto, ON M6C 2B6 0.77km
-
Lawrence Allen Centre
700 Lawrence Ave W, Toronto, ON M6A 3B4 1.86km -
Lawrence Square
700 Lawrence Ave W, North York, ON M6A 3B4 1.85km -
Yonge Eglinton Centre
2300 Yonge St, Toronto, ON M4P 1E4 2.2km
-
Parkway Fine Foods
881 Eglinton Avenue W, York, ON M6C 2C1 0.82km -
Fresh Harvest Fine Foods
546 Eglinton Ave W, Toronto, ON M5N 1B4 1.05km -
Tap Kosher Market
3011 Bathurst Street, Toronto, ON M6B 3B5 1.13km
-
LCBO - Yonge Eglinton Centre
2300 Yonge St, Yonge and Eglinton, Toronto, ON M4P 1E4 2.2km -
Wine Rack
2447 Yonge Street, Toronto, ON M4P 2E7 2.23km -
LCBO
1838 Avenue Road, Toronto, ON M5M 3Z5 2.63km
-
Mr Lube
793 Spadina Road, Toronto, ON M5P 2X5 0.9km -
Shell
850 Roselawn Ave, York, ON M6B 1B9 1.35km -
Petro Canada
1021 Avenue Road, Toronto, ON M5P 2K9 1.53km
-
Cineplex Cinemas
2300 Yonge Street, Toronto, ON M4P 1E4 2.22km -
Cineplex Cinemas Yorkdale
Yorkdale Shopping Centre, 3401 Dufferin Street, Toronto, ON M6A 2T9 2.89km -
Mount Pleasant Cinema
675 Mt Pleasant Rd, Toronto, ON M4S 2N2 3.03km
-
Toronto Public Library - Forest Hill Library
700 Eglinton Avenue W, Toronto, ON M5N 1B9 0.77km -
Toronto Public Library
Barbara Frum, 20 Covington Rd, Toronto, ON M6A 1.52km -
Maria Shchuka Library
1745 Eglinton Avenue W, Toronto, ON M6E 2H6 2.12km
-
Baycrest
3560 Bathurst Street, North York, ON M6A 2E1 2.55km -
MCI Medical Clinics
160 Eglinton Avenue E, Toronto, ON M4P 3B5 2.63km -
SickKids
555 University Avenue, Toronto, ON M5G 1X8 3.84km
-
Cortleigh Park
0.12km -
88 Erskine Dog Park
Toronto ON 2.43km -
Woburn Avenue Playground
75 Woburn Ave (Duplex Avenue), Ontario 2.73km
-
RBC Royal Bank
1635 Ave Rd (at Cranbrooke Ave.), Toronto ON M5M 3X8 2.18km -
TD Bank Financial Group
1677 Ave Rd (Lawrence Ave.), North York ON M5M 3Y3 2.3km -
CIBC
535 Saint Clair Ave W (at Vaughan Rd.), Toronto ON M6C 1A3 2.85km
- 2 bath
- 2 bed
- 600 sqft
303-120 Varna Drive, Toronto, Ontario • M6A 2M1 • Englemount-Lawrence
- 2 bath
- 2 bed
- 600 sqft
829-8 Hillsdale Avenue, Toronto, Ontario • M4S 1T5 • Mount Pleasant West
- 1 bath
- 1 bed
- 500 sqft
2409-33 Helendale Avenue, Toronto, Ontario • M4R 1C5 • Yonge-Eglinton
- 1 bath
- 1 bed
- 600 sqft
1025-111 St Clair Avenue, Toronto, Ontario • M4V 1N5 • Yonge-St. Clair
- 2 bath
- 2 bed
- 800 sqft
2610-30 Roehampton Avenue, Toronto, Ontario • M4P 1R2 • Mount Pleasant West
- 1 bath
- 1 bed
- 600 sqft
2911-2221 Yonge Street, Toronto, Ontario • M4S 2B4 • Mount Pleasant West
- 1 bath
- 1 bed
- 600 sqft
507-170 Chiltern Hill Road, Toronto, Ontario • M6C 0A9 • Humewood-Cedarvale
- 1 bath
- 1 bed
- 500 sqft
2805-101 Erskine Avenue, Toronto, Ontario • M4P 0C5 • Mount Pleasant West
- 2 bath
- 2 bed
- 1000 sqft
2217-360 Ridelle Avenue, Toronto, Ontario • M6B 1K1 • Briar Hill-Belgravia
- 2 bath
- 3 bed
- 800 sqft
606-2433 Dufferin Street, Toronto, Ontario • M6E 3T3 • Briar Hill-Belgravia
- 2 bath
- 1 bed
- 600 sqft
1009-195 Redpath Avenue, Toronto, Ontario • M4P 0E4 • Mount Pleasant West
