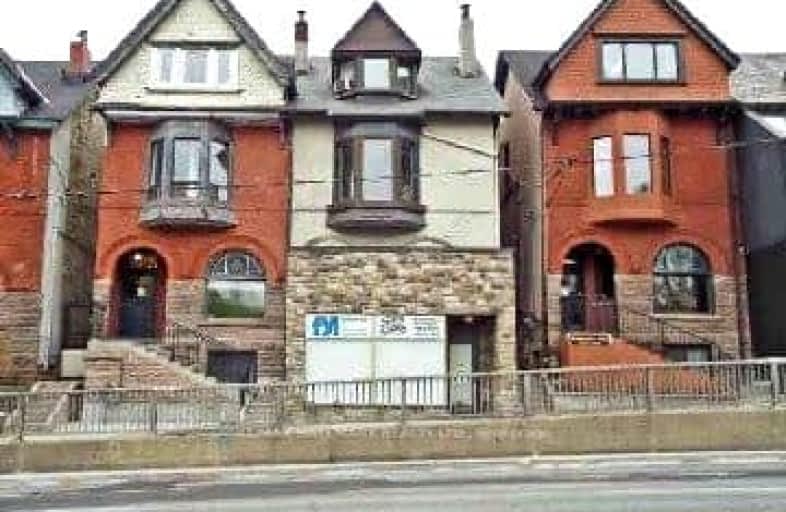Walker's Paradise
- Daily errands do not require a car.
Excellent Transit
- Most errands can be accomplished by public transportation.
Very Bikeable
- Most errands can be accomplished on bike.

Cottingham Junior Public School
Elementary: PublicHoly Rosary Catholic School
Elementary: CatholicHuron Street Junior Public School
Elementary: PublicJesse Ketchum Junior and Senior Public School
Elementary: PublicDeer Park Junior and Senior Public School
Elementary: PublicBrown Junior Public School
Elementary: PublicMsgr Fraser Orientation Centre
Secondary: CatholicSubway Academy II
Secondary: PublicMsgr Fraser College (Alternate Study) Secondary School
Secondary: CatholicLoretto College School
Secondary: CatholicSt Joseph's College School
Secondary: CatholicCentral Technical School
Secondary: Public-
Sir Winston Churchill Park
301 St Clair Ave W (at Spadina Rd), Toronto ON M4V 1S4 1.09km -
David A. Balfour Park
200 Mount Pleasant Rd, Toronto ON M4T 2C4 1.15km -
Jean Sibelius Square
Wells St and Kendal Ave, Toronto ON 1.16km
-
TD Bank Financial Group
77 Bloor St W (at Bay St.), Toronto ON M5S 1M2 1.21km -
RBC Royal Bank
436 Summerhill Ave (btwn. Glen Rd. and Maclennan Ave.), Toronto ON M4W 2E4 2.01km -
BMO Bank of Montreal
22 Balliol St, Toronto ON M4S 1C1 2.18km
- 1 bath
- 1 bed
Upper-1091 Dovercourt Road, Toronto, Ontario • M6H 2X7 • Dovercourt-Wallace Emerson-Junction
- 1 bath
- 1 bed
Lower-23 Burnfield Avenue, Toronto, Ontario • M6G 1Y4 • Dovercourt-Wallace Emerson-Junction
- 1 bath
- 2 bed
428 Westmoreland Avenue North, Toronto, Ontario • M6H 3A7 • Dovercourt-Wallace Emerson-Junction
- 1 bath
- 1 bed
474 Delaware Avenue, Toronto, Ontario • M6H 2T9 • Dovercourt-Wallace Emerson-Junction
- — bath
- — bed
Lower-1061 Dovercourt Road, Toronto, Ontario • M6H 2X7 • Dovercourt-Wallace Emerson-Junction
- 1 bath
- 1 bed
Bsmt-508 Concord Avenue, Toronto, Ontario • M6H 2P8 • Dovercourt-Wallace Emerson-Junction













