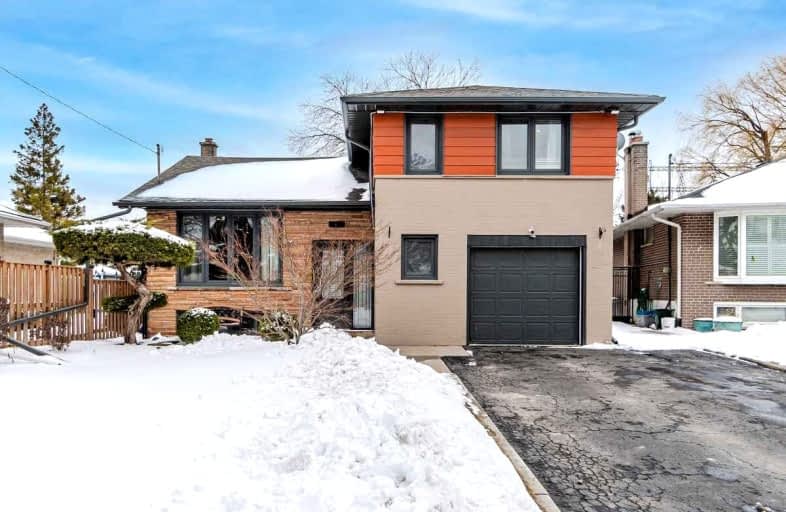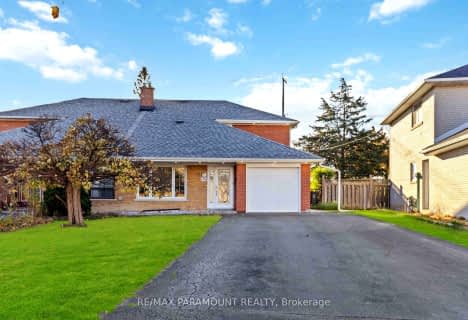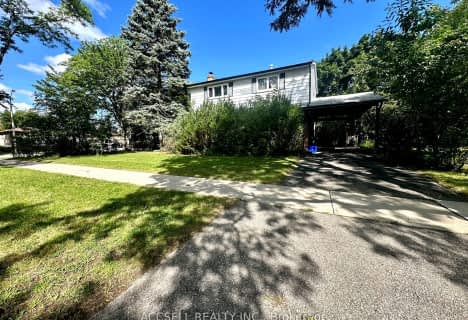Car-Dependent
- Almost all errands require a car.
Good Transit
- Some errands can be accomplished by public transportation.
Somewhat Bikeable
- Most errands require a car.

Elmbank Junior Middle Academy
Elementary: PublicGreenholme Junior Middle School
Elementary: PublicSt Dorothy Catholic School
Elementary: CatholicAlbion Heights Junior Middle School
Elementary: PublicWest Humber Junior Middle School
Elementary: PublicSt Benedict Catholic School
Elementary: CatholicCaring and Safe Schools LC1
Secondary: PublicThistletown Collegiate Institute
Secondary: PublicFather Henry Carr Catholic Secondary School
Secondary: CatholicMonsignor Percy Johnson Catholic High School
Secondary: CatholicNorth Albion Collegiate Institute
Secondary: PublicWest Humber Collegiate Institute
Secondary: Public-
Swiss Pick Restaurant
445 Rexdale Boulevard, Etobicoke, ON M9W 6P8 0.37km -
24 Seven Lounge & Restaurant
106 Humber College Blvd, Etobicoke, ON M9V 4E4 1.8km -
Schuey's Bar & Grill
1130 Martin Grove Road, Etobicoke, ON M9W 4W1 2.12km
-
Souperlicious
190 Queens Plate Dr, A24, Toronto, ON M9W 6Y9 0.48km -
Tim Hortons
285 Rexdale Blvd, Toronto, ON M9W 1P7 0.88km -
Real Fruit Bubble Tea
Woodbine Center, 500 Rexdale Blvd, Unit L011B, Toronto, ON M9W 6K5 0.58km
-
Humber Green Pharmacy
100 Humber College Boulevard, Etobicoke, ON M9V 5G4 1.74km -
Shopper's Drug Mart
123 Rexdale Boulevard, Rexdale, ON M9W 0B1 2.07km -
SR Health Solutions
9 - 25 Woodbine Downs Boulevard, Etobicoke, ON M9W 6N5 2.4km
-
Lavish Doses
135 Queens Plate Drive, Toronto, ON M9W 6V1 0.18km -
Xawaash
130 Queens Plate Drive, Unit 1, Toronto, ON M9W 0.32km -
Spotlight Caribbean Resturant
130 Queensplate Drive, Etobicoke, ON M9W 7K4 0.32km
-
Woodbine Pharmacy
500 Rexdale Boulevard, Etobicoke, ON M9W 6K5 0.59km -
Shoppers World Albion Information
1530 Albion Road, Etobicoke, ON M9V 1B4 2.64km -
The Albion Centre
1530 Albion Road, Etobicoke, ON M9V 1B4 2.64km
-
Fortinos
330 Queens Plate Drive, Etobicoke, ON M9W 7J7 0.71km -
Bestco Food Mart
1701 Martingrove Road, Toronto, ON M9V 4N4 1.77km -
Jason's Nofrills
1530 Albion Road, Toronto, ON M9V 1B4 2.78km
-
LCBO
Albion Mall, 1530 Albion Rd, Etobicoke, ON M9V 1B4 2.64km -
The Beer Store
1530 Albion Road, Etobicoke, ON M9V 1B4 2.86km -
LCBO
2625D Weston Road, Toronto, ON M9N 3W1 4.74km
-
Popular Car Wash & Detailing - Free Vacuums
305 Rexdale Blvd, Etobicoke, ON M9W 1R8 0.71km -
Rexdale Hyundai
248 Rexdale Boulevard, Toronto, ON M9W 1R2 1.01km -
Petro Canada
524 Rexdale Boulevard, Toronto, ON M9W 7J9 1.08km
-
Imagine Cinemas
500 Rexdale Boulevard, Toronto, ON M9W 6K5 0.92km -
Albion Cinema I & II
1530 Albion Road, Etobicoke, ON M9V 1B4 2.64km -
Cineplex Cinemas Vaughan
3555 Highway 7, Vaughan, ON L4L 9H4 8.8km
-
Rexdale Library
2243 Kipling Avenue, Toronto, ON M9W 4L5 1.67km -
Northern Elms Public Library
123b Rexdale Blvd., Toronto, ON M9W 1P1 2.08km -
Albion Library
1515 Albion Road, Toronto, ON M9V 1B2 2.57km
-
William Osler Health Centre
Etobicoke General Hospital, 101 Humber College Boulevard, Toronto, ON M9V 1R8 1.54km -
Humber River Regional Hospital
2111 Finch Avenue W, North York, ON M3N 1N1 6.6km -
Humber River Hospital
1235 Wilson Avenue, Toronto, ON M3M 0B2 8.11km
-
Ravenscrest Park
305 Martin Grove Rd, Toronto ON M1M 1M1 7.12km -
Downsview Dells Park
1651 Sheppard Ave W, Toronto ON M3M 2X4 7.56km -
Downsview Memorial Parkette
Keele St. and Wilson Ave., Toronto ON 8.79km
-
Scotiabank
2251 Islington Ave (at Rexdale Blvd), Etobicoke ON M9W 3W6 2.82km -
HSBC Bank Canada
170 Attwell Dr, Toronto ON M9W 5Z5 3.21km -
Banque Nationale du Canada
2200 Martin Grove Rd, Toronto ON M9V 5H9 3.93km
- 2 bath
- 4 bed
- 1100 sqft
27 Felan Crescent, Toronto, Ontario • M9V 3A2 • Thistletown-Beaumonde Heights
- 3 bath
- 4 bed
40 Felan Crescent, Toronto, Ontario • M9V 3A3 • Thistletown-Beaumonde Heights
- 3 bath
- 6 bed
- 1100 sqft
237 Taysham Crescent, Toronto, Ontario • M9V 1X8 • Thistletown-Beaumonde Heights
- 2 bath
- 4 bed
- 1100 sqft
10 Banda Square, Toronto, Ontario • M9V 1Z5 • West Humber-Clairville
- 3 bath
- 4 bed
- 1500 sqft
32 Briarwood Avenue, Toronto, Ontario • M9W 6G7 • West Humber-Clairville
- 3 bath
- 4 bed
- 1500 sqft
41 Tofield Crescent, Toronto, Ontario • M9W 2B8 • Rexdale-Kipling
- — bath
- — bed
- — sqft
75 Taysham Crescent, Toronto, Ontario • M9V 1X1 • Thistletown-Beaumonde Heights
- 4 bath
- 4 bed
- 2000 sqft
44 Collingdale Road, Toronto, Ontario • M9V 3R1 • Mount Olive-Silverstone-Jamestown












