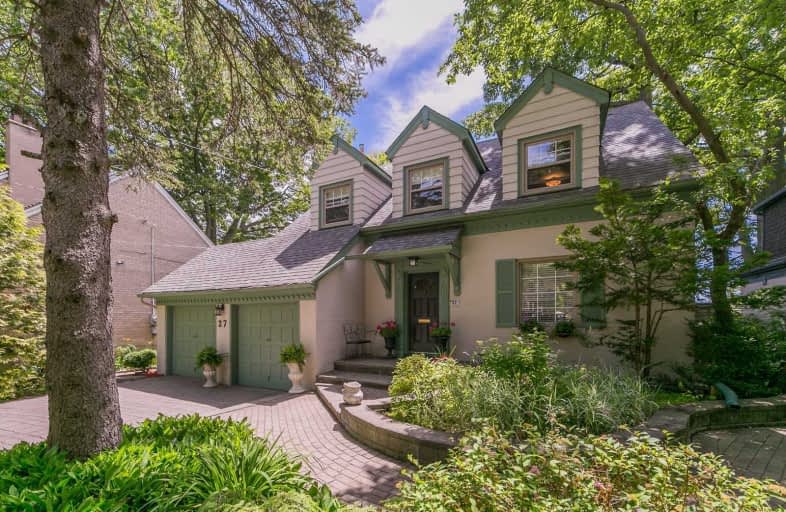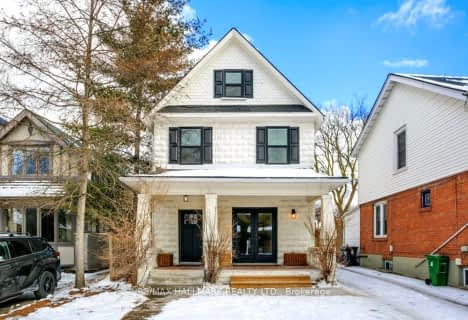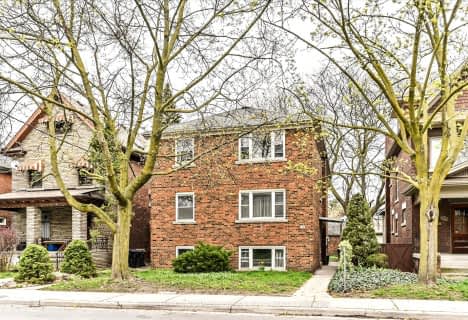
Immaculate Heart of Mary Catholic School
Elementary: Catholic
1.13 km
Blantyre Public School
Elementary: Public
1.33 km
Courcelette Public School
Elementary: Public
1.13 km
Birch Cliff Public School
Elementary: Public
0.76 km
Warden Avenue Public School
Elementary: Public
1.82 km
Oakridge Junior Public School
Elementary: Public
1.60 km
Notre Dame Catholic High School
Secondary: Catholic
2.11 km
Neil McNeil High School
Secondary: Catholic
1.44 km
Birchmount Park Collegiate Institute
Secondary: Public
1.53 km
Malvern Collegiate Institute
Secondary: Public
2.07 km
Blessed Cardinal Newman Catholic School
Secondary: Catholic
4.00 km
SATEC @ W A Porter Collegiate Institute
Secondary: Public
3.83 km
$
$1,899,900
- 4 bath
- 4 bed
- 2000 sqft
141 Kalmar Avenue, Toronto, Ontario • M1N 3G6 • Birchcliffe-Cliffside














