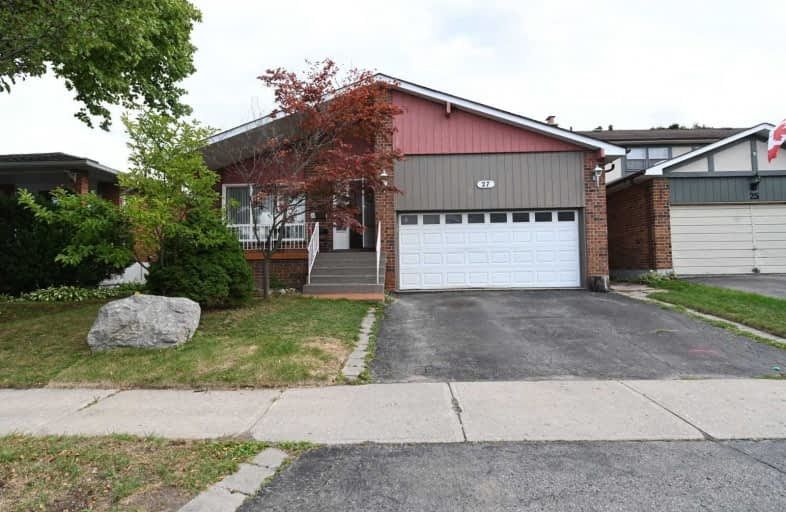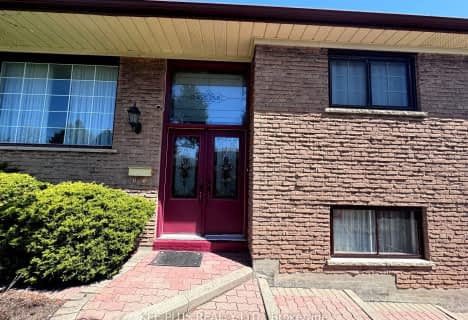
St Jean de Brebeuf Catholic School
Elementary: Catholic
0.42 km
John G Diefenbaker Public School
Elementary: Public
0.43 km
Meadowvale Public School
Elementary: Public
1.39 km
Morrish Public School
Elementary: Public
1.49 km
Chief Dan George Public School
Elementary: Public
0.85 km
Cardinal Leger Catholic School
Elementary: Catholic
1.40 km
Maplewood High School
Secondary: Public
5.52 km
St Mother Teresa Catholic Academy Secondary School
Secondary: Catholic
3.28 km
West Hill Collegiate Institute
Secondary: Public
3.65 km
Sir Oliver Mowat Collegiate Institute
Secondary: Public
3.88 km
Lester B Pearson Collegiate Institute
Secondary: Public
4.21 km
St John Paul II Catholic Secondary School
Secondary: Catholic
2.70 km
$
$3,560
- 2 bath
- 3 bed
- 1500 sqft
Main-740 Meadowvale Road, Toronto, Ontario • M1C 1T2 • Highland Creek
$
$3,100
- 1 bath
- 3 bed
- 1100 sqft
Main-421 Meadowvale Road, Toronto, Ontario • M1C 1S6 • Highland Creek
$
$3,150
- 2 bath
- 3 bed
Upper-105 Clappison Boulevard, Toronto, Ontario • M1C 2G8 • Centennial Scarborough













