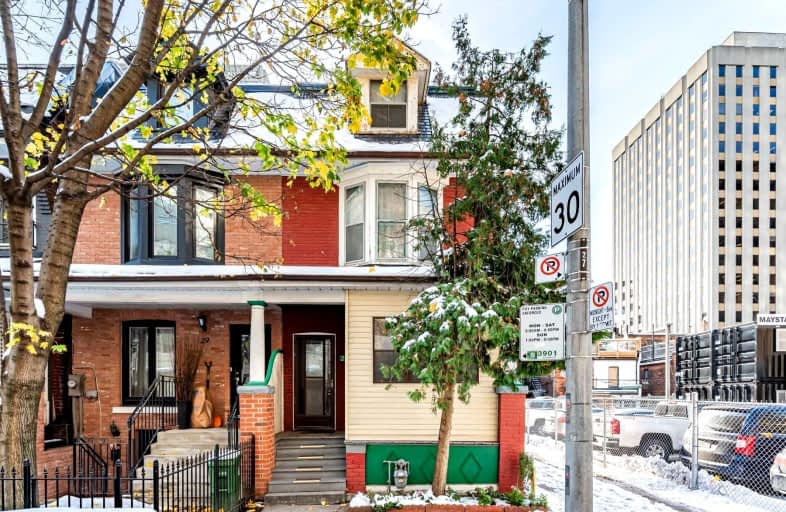
Msgr Fraser College (OL Lourdes Campus)
Elementary: Catholic
0.79 km
Collège français élémentaire
Elementary: Public
0.35 km
St Michael's Choir (Jr) School
Elementary: Catholic
0.66 km
École élémentaire Gabrielle-Roy
Elementary: Public
0.87 km
Church Street Junior Public School
Elementary: Public
0.38 km
Our Lady of Lourdes Catholic School
Elementary: Catholic
0.84 km
Native Learning Centre
Secondary: Public
0.37 km
St Michael's Choir (Sr) School
Secondary: Catholic
0.66 km
Collège français secondaire
Secondary: Public
0.40 km
Msgr Fraser-Isabella
Secondary: Catholic
1.08 km
Jarvis Collegiate Institute
Secondary: Public
0.67 km
St Joseph's College School
Secondary: Catholic
0.71 km
$
$1,199,999
- 5 bath
- 8 bed
- 1500 sqft
47 Grange Avenue, Toronto, Ontario • M5T 1C6 • Kensington-Chinatown



