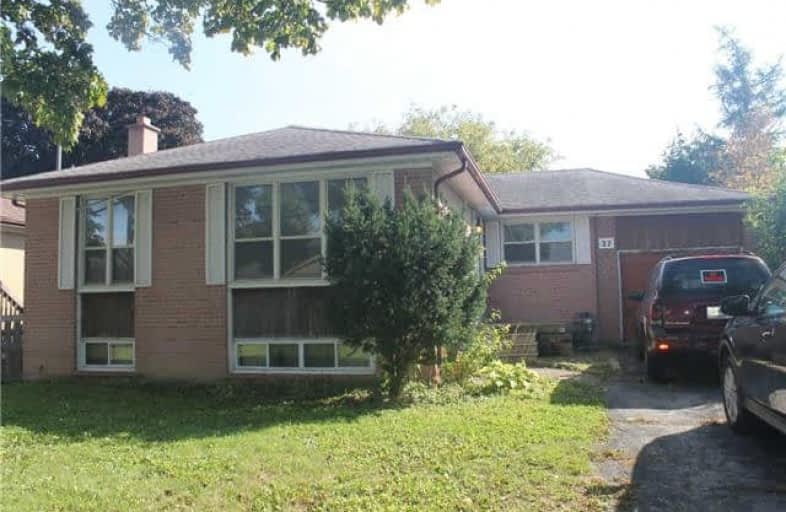
Elmbank Junior Middle Academy
Elementary: Public
1.40 km
Greenholme Junior Middle School
Elementary: Public
1.20 km
St Dorothy Catholic School
Elementary: Catholic
0.95 km
Albion Heights Junior Middle School
Elementary: Public
1.07 km
West Humber Junior Middle School
Elementary: Public
0.36 km
St Benedict Catholic School
Elementary: Catholic
1.00 km
Caring and Safe Schools LC1
Secondary: Public
1.62 km
Thistletown Collegiate Institute
Secondary: Public
1.86 km
Father Henry Carr Catholic Secondary School
Secondary: Catholic
1.41 km
Monsignor Percy Johnson Catholic High School
Secondary: Catholic
1.13 km
North Albion Collegiate Institute
Secondary: Public
2.52 km
West Humber Collegiate Institute
Secondary: Public
0.73 km


