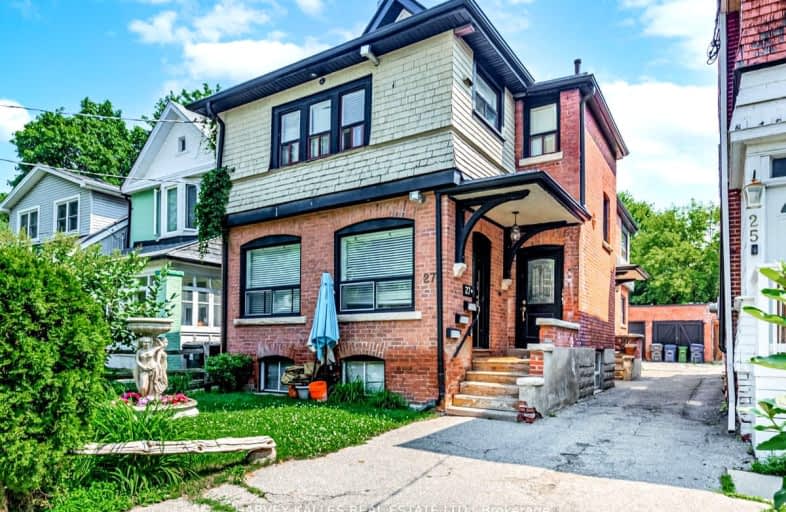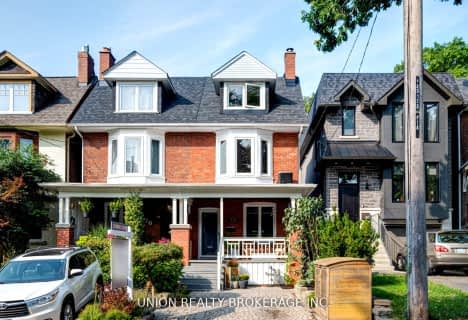Walker's Paradise
- Daily errands do not require a car.
Excellent Transit
- Most errands can be accomplished by public transportation.
Very Bikeable
- Most errands can be accomplished on bike.

Equinox Holistic Alternative School
Elementary: PublicSt Joseph Catholic School
Elementary: CatholicÉÉC Georges-Étienne-Cartier
Elementary: CatholicRoden Public School
Elementary: PublicDuke of Connaught Junior and Senior Public School
Elementary: PublicBowmore Road Junior and Senior Public School
Elementary: PublicSchool of Life Experience
Secondary: PublicSubway Academy I
Secondary: PublicGreenwood Secondary School
Secondary: PublicSt Patrick Catholic Secondary School
Secondary: CatholicMonarch Park Collegiate Institute
Secondary: PublicRiverdale Collegiate Institute
Secondary: Public-
Baldev Paan Cold Drink House
1399 Gerrard Street E, Toronto, ON M4L 1Z5 0.31km -
Two Headed Dog
1469 Gerrard Street E, Toronto, ON M4L 2A1 0.34km -
Lake Inez
1471 Gerrard Street E, Toronto, ON M4L 2A1 0.34km
-
Black Pony
1481 Gerrard Street E, Toronto, ON M4L 2A3 0.35km -
Lazy Daisy's Cafe
1515 Gerrard Street E, Toronto, ON M4L 2A5 0.41km -
McDonald's
29-31 Woodward Avenue, Toronto, ON M4L 2Y5 0.51km
-
Ashdale Pharmacy
1568 Queen Street E, Toronto, ON M4L 1E9 0.43km -
Woods Pharmacy
130 Kingston Road, Toronto, ON M4L 1S7 0.83km -
Grove Leslie Pharmacy
1176 Queen Street E, Toronto, ON M4M 1L4 1.1km
-
Kissan Pure Vegetarian
1411 Gerrard Street E, Toronto, ON M4L 1Z5 0.3km -
Karma's Kitchen
1411 Gerrard Street E, Toronto, ON M4L 1Z5 0.3km -
India Paan
1427 Gerrard St E, Toronto, ON M4L 1Z7 0.31km
-
Gerrard Square
1000 Gerrard Street E, Toronto, ON M4M 3G6 1.42km -
Gerrard Square
1000 Gerrard Street E, Toronto, ON M4M 3G6 1.43km -
Beach Mall
1971 Queen Street E, Toronto, ON M4L 1H9 1.63km
-
BJ Supermarket
1449 Gerrard Street E, Toronto, ON M4L 1Z9 0.32km -
Kohinoor Foods
1438 Gerrard St E, Toronto, ON M4L 1Z8 0.35km -
Mattachioni
1501 Gerrard St E, Toronto, ON M4L 2A4 0.39km
-
LCBO - Queen and Coxwell
1654 Queen Street E, Queen and Coxwell, Toronto, ON M4L 1G3 0.59km -
LCBO
1015 Lake Shore Boulevard E, Toronto, ON M4M 1B3 1.43km -
LCBO - Danforth and Greenwood
1145 Danforth Ave, Danforth and Greenwood, Toronto, ON M4J 1M5 1.6km
-
Amin At Salim's Auto Repair
999 Eastern Avenue, Toronto, ON M4L 1A8 0.69km -
Michael & Michael Autobody
882 Eastern Avenue, Toronto, ON M4L 1A3 0.82km -
Petro Canada
292 Kingston Rd, Toronto, ON M4L 1T7 1.24km
-
Alliance Cinemas The Beach
1651 Queen Street E, Toronto, ON M4L 1G5 0.64km -
Funspree
Toronto, ON M4M 3A7 1.17km -
Fox Theatre
2236 Queen St E, Toronto, ON M4E 1G2 2.78km
-
Gerrard/Ashdale Library
1432 Gerrard Street East, Toronto, ON M4L 1Z6 0.35km -
Jones Library
Jones 118 Jones Ave, Toronto, ON M4M 2Z9 1.11km -
Danforth/Coxwell Library
1675 Danforth Avenue, Toronto, ON M4C 5P2 1.59km
-
Michael Garron Hospital
825 Coxwell Avenue, East York, ON M4C 3E7 2.31km -
Bridgepoint Health
1 Bridgepoint Drive, Toronto, ON M4M 2B5 2.74km -
St. Michael's Hospital Fracture Clinic
30 Bond Street, Toronto, ON M5B 1W8 4.84km
-
Greenwood Park
150 Greenwood Ave (at Dundas), Toronto ON M4L 2R1 0.63km -
Monarch Park
115 Felstead Ave (Monarch Park), Toronto ON 1.09km -
Ashbridge's Bay Park
Ashbridge's Bay Park Rd, Toronto ON M4M 1B4 1.2km
-
TD Bank Financial Group
16B Leslie St (at Lake Shore Blvd), Toronto ON M4M 3C1 1.37km -
TD Bank Financial Group
991 Pape Ave (at Floyd Ave.), Toronto ON M4K 3V6 2.91km -
TD Bank Financial Group
321 Moore Ave, Toronto ON M4G 3T6 4.92km
- 4 bath
- 5 bed
- 2500 sqft
1301 Woodbine Avenue, Toronto, Ontario • M4C 4E8 • Woodbine-Lumsden







