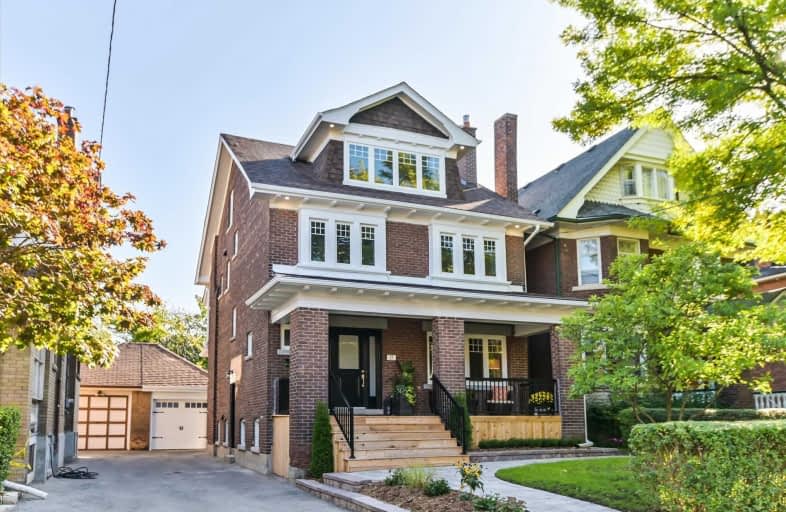
Video Tour

St Mary of the Angels Catholic School
Elementary: Catholic
0.44 km
Stella Maris Catholic School
Elementary: Catholic
0.65 km
Winona Drive Senior Public School
Elementary: Public
0.62 km
St Clare Catholic School
Elementary: Catholic
0.45 km
McMurrich Junior Public School
Elementary: Public
0.63 km
Regal Road Junior Public School
Elementary: Public
0.27 km
Caring and Safe Schools LC4
Secondary: Public
1.97 km
ALPHA II Alternative School
Secondary: Public
1.89 km
Vaughan Road Academy
Secondary: Public
1.68 km
Oakwood Collegiate Institute
Secondary: Public
0.34 km
Bloor Collegiate Institute
Secondary: Public
1.88 km
St Mary Catholic Academy Secondary School
Secondary: Catholic
2.09 km
$
$2,149,000
- 3 bath
- 5 bed
- 2000 sqft
393 Ossington Avenue, Toronto, Ontario • M6J 3A6 • Trinity Bellwoods













