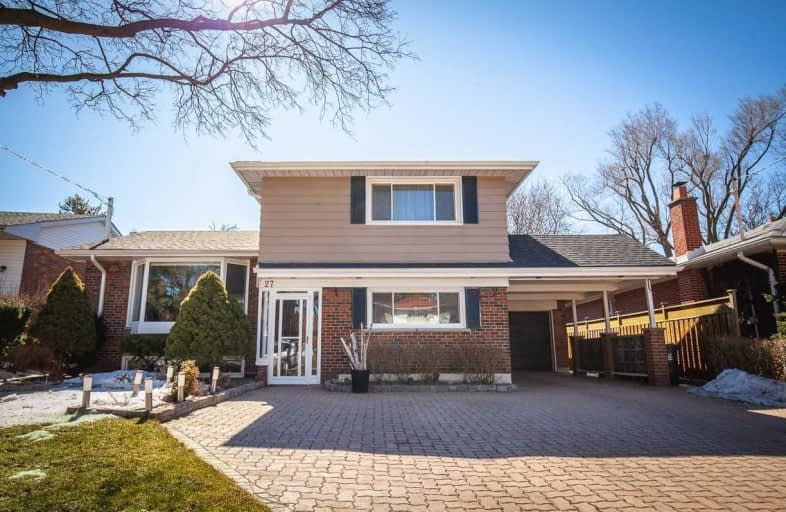
St Catherine Catholic School
Elementary: Catholic
0.71 km
Cassandra Public School
Elementary: Public
0.88 km
Ranchdale Public School
Elementary: Public
0.75 km
Annunciation Catholic School
Elementary: Catholic
0.77 km
Milne Valley Middle School
Elementary: Public
0.70 km
Broadlands Public School
Elementary: Public
0.16 km
Caring and Safe Schools LC2
Secondary: Public
2.36 km
Parkview Alternative School
Secondary: Public
2.34 km
Don Mills Collegiate Institute
Secondary: Public
2.08 km
Wexford Collegiate School for the Arts
Secondary: Public
0.91 km
Senator O'Connor College School
Secondary: Catholic
0.45 km
Victoria Park Collegiate Institute
Secondary: Public
1.07 km


