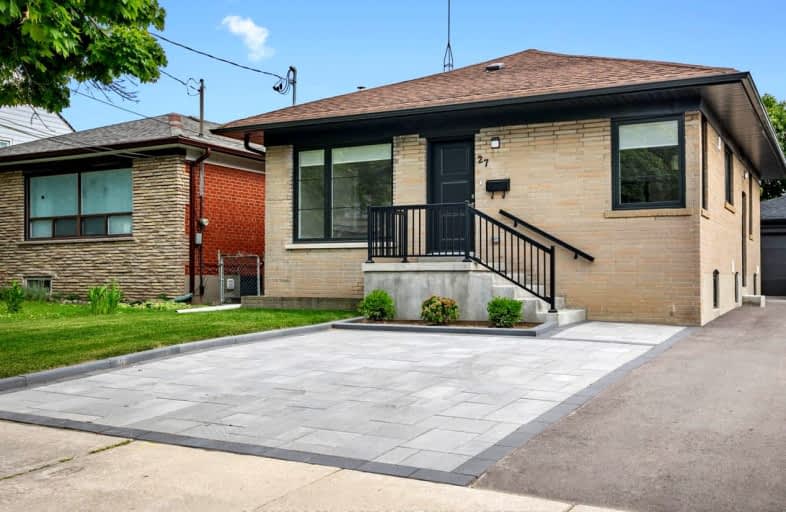Very Walkable
- Most errands can be accomplished on foot.
Excellent Transit
- Most errands can be accomplished by public transportation.
Bikeable
- Some errands can be accomplished on bike.

Lawrence Heights Middle School
Elementary: PublicFlemington Public School
Elementary: PublicSt Charles Catholic School
Elementary: CatholicJoyce Public School
Elementary: PublicSt Norbert Catholic School
Elementary: CatholicRegina Mundi Catholic School
Elementary: CatholicYorkdale Secondary School
Secondary: PublicDownsview Secondary School
Secondary: PublicMadonna Catholic Secondary School
Secondary: CatholicJohn Polanyi Collegiate Institute
Secondary: PublicDante Alighieri Academy
Secondary: CatholicWilliam Lyon Mackenzie Collegiate Institute
Secondary: Public-
North Park
587 Rustic Rd, Toronto ON M6L 2L1 2.25km -
The Cedarvale Walk
Toronto ON 3.47km -
Earl Bales Park
4300 Bathurst St (Sheppard St), Toronto ON 3.84km
-
CIBC
750 Lawrence Ave W, Toronto ON M6A 1B8 0.96km -
CIBC
2866 Dufferin St (at Glencairn Ave.), Toronto ON M6B 3S6 1.71km -
BMO Bank of Montreal
2953 Bathurst St (Frontenac), Toronto ON M6B 3B2 2.41km
- 1 bath
- 2 bed
#Main-184 Livingstone Avenue, Toronto, Ontario • M6E 2M1 • Briar Hill-Belgravia
- 1 bath
- 3 bed
- 700 sqft
Coach-50B Lanark Avenue, Toronto, Ontario • M6C 2B4 • Oakwood Village
- 1 bath
- 3 bed
UPPER-129 Tavistock Boulevard, Toronto, Ontario • M3M 2P3 • Downsview-Roding-CFB
- 3 bath
- 2 bed
- 700 sqft
179 Livingstone Avenue, Toronto, Ontario • M6E 2L9 • Briar Hill-Belgravia














