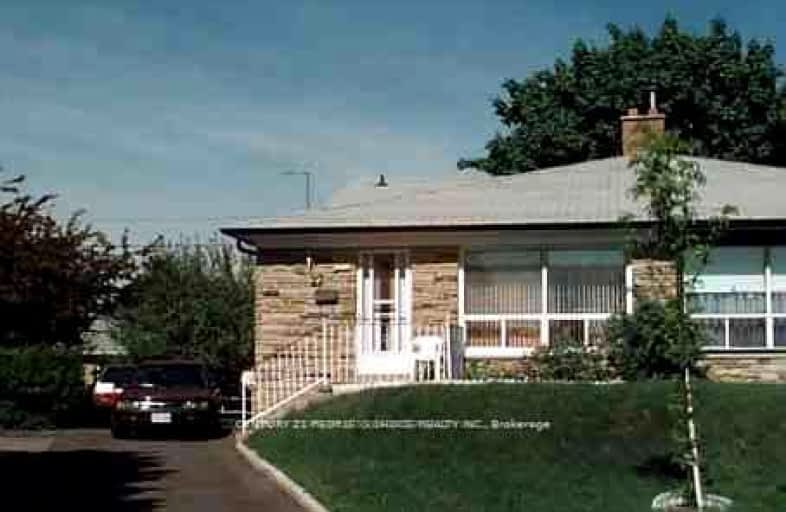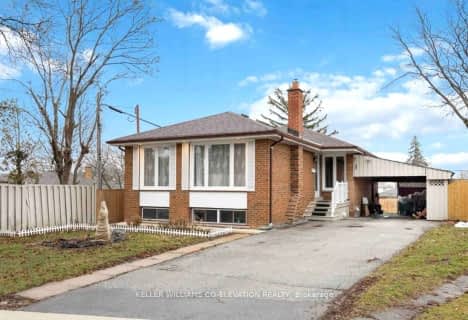Somewhat Walkable
- Some errands can be accomplished on foot.
Excellent Transit
- Most errands can be accomplished by public transportation.
Somewhat Bikeable
- Most errands require a car.

Claireville Junior School
Elementary: PublicSt Angela Catholic School
Elementary: CatholicJohn D Parker Junior School
Elementary: PublicSmithfield Middle School
Elementary: PublicHighfield Junior School
Elementary: PublicNorth Kipling Junior Middle School
Elementary: PublicWoodbridge College
Secondary: PublicHoly Cross Catholic Academy High School
Secondary: CatholicFather Henry Carr Catholic Secondary School
Secondary: CatholicMonsignor Percy Johnson Catholic High School
Secondary: CatholicNorth Albion Collegiate Institute
Secondary: PublicWest Humber Collegiate Institute
Secondary: Public-
Summerlea Park
2 Arcot Blvd, Toronto ON M9W 2N6 3.96km -
Cruickshank Park
Lawrence Ave W (Little Avenue), Toronto ON 7.69km -
Humber Valley Parkette
282 Napa Valley Ave, Vaughan ON 7.96km
-
RBC Royal Bank
6140 Hwy 7, Woodbridge ON L4H 0R2 3.63km -
TD Canada Trust Branch and ATM
4499 Hwy 7, Woodbridge ON L4L 9A9 4.24km -
TD Bank Financial Group
2038 Kipling Ave, Rexdale ON M9W 4K1 4.57km
- 1 bath
- 2 bed
21 Pamela Court, Toronto, Ontario • M9V 2C2 • Mount Olive-Silverstone-Jamestown
- 1 bath
- 2 bed
Lower-81 Maryhill Drive, Toronto, Ontario • M9V 3C3 • Mount Olive-Silverstone-Jamestown
- 1 bath
- 3 bed
9 Sanderson Road South, Toronto, Ontario • M9V 1C6 • Thistletown-Beaumonde Heights
- 2 bath
- 3 bed
- 1500 sqft
MAIN-32 Whitfield Avenue, Toronto, Ontario • M9L 1G3 • Humber Summit
- — bath
- — bed
Main-18 Duntroon Crescent North, Toronto, Ontario • M9V 2A2 • West Humber-Clairville
- 1 bath
- 2 bed
Bsmnt-92 Silverstone Drive, Toronto, Ontario • M9V 3G5 • Mount Olive-Silverstone-Jamestown












