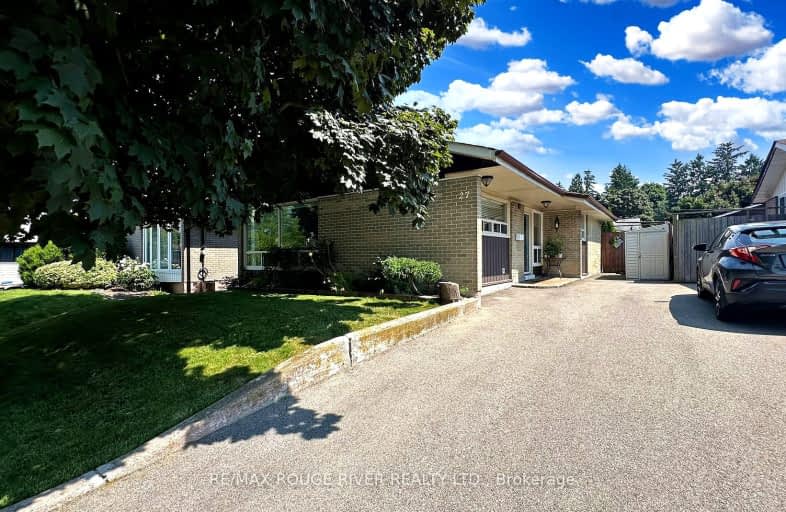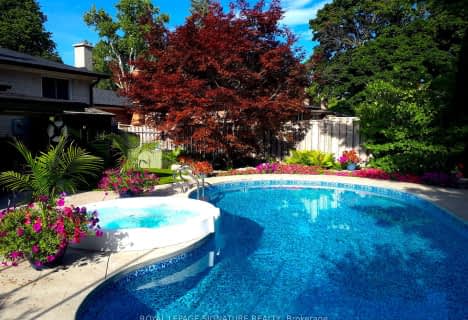Somewhat Walkable
- Some errands can be accomplished on foot.
64
/100
Good Transit
- Some errands can be accomplished by public transportation.
68
/100
Somewhat Bikeable
- Most errands require a car.
26
/100

Guildwood Junior Public School
Elementary: Public
1.12 km
Tecumseh Senior Public School
Elementary: Public
0.85 km
Golf Road Junior Public School
Elementary: Public
0.92 km
Willow Park Junior Public School
Elementary: Public
0.27 km
George B Little Public School
Elementary: Public
1.31 km
Cornell Junior Public School
Elementary: Public
0.87 km
Native Learning Centre East
Secondary: Public
1.47 km
Maplewood High School
Secondary: Public
0.99 km
West Hill Collegiate Institute
Secondary: Public
2.24 km
Woburn Collegiate Institute
Secondary: Public
2.69 km
Cedarbrae Collegiate Institute
Secondary: Public
1.54 km
Sir Wilfrid Laurier Collegiate Institute
Secondary: Public
1.61 km
-
Thomson Memorial Park
1005 Brimley Rd, Scarborough ON M1P 3E8 4.04km -
Birkdale Ravine
1100 Brimley Rd, Scarborough ON M1P 3X9 4.49km -
Adam's Park
2 Rozell Rd, Toronto ON 6.13km
-
TD Bank Financial Group
2650 Lawrence Ave E, Scarborough ON M1P 2S1 4.69km -
TD Bank Financial Group
26 William Kitchen Rd (at Kennedy Rd), Scarborough ON M1P 5B7 6.21km -
Scotiabank
4220 Sheppard Ave E (Midland Ave.), Scarborough ON M1S 1T5 6.38km














