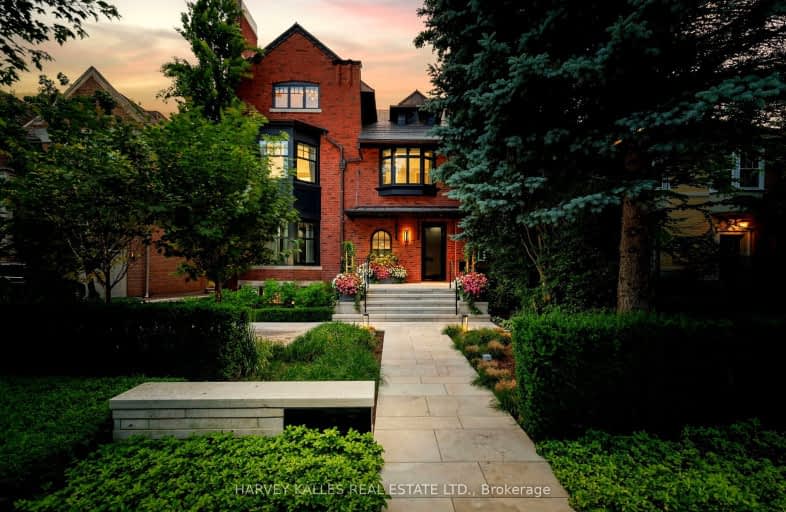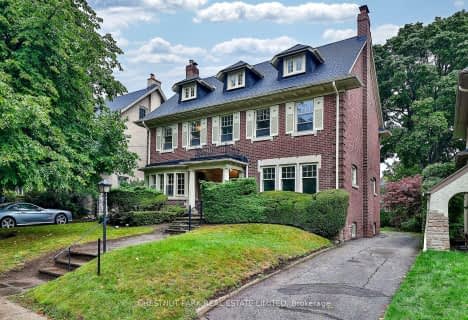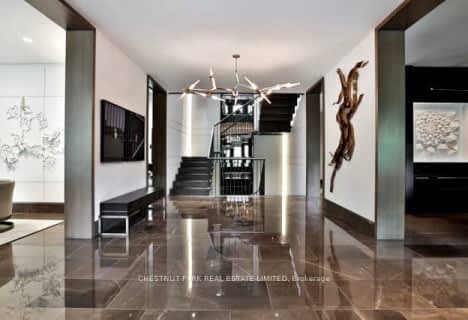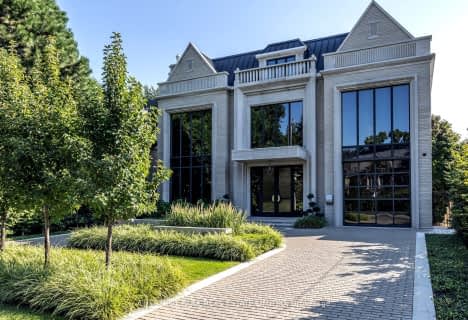Very Walkable
- Most errands can be accomplished on foot.
Excellent Transit
- Most errands can be accomplished by public transportation.
Very Bikeable
- Most errands can be accomplished on bike.

Cottingham Junior Public School
Elementary: PublicRosedale Junior Public School
Elementary: PublicWhitney Junior Public School
Elementary: PublicOur Lady of Perpetual Help Catholic School
Elementary: CatholicJesse Ketchum Junior and Senior Public School
Elementary: PublicRose Avenue Junior Public School
Elementary: PublicNative Learning Centre
Secondary: PublicCollège français secondaire
Secondary: PublicMsgr Fraser-Isabella
Secondary: CatholicJarvis Collegiate Institute
Secondary: PublicSt Joseph's College School
Secondary: CatholicRosedale Heights School of the Arts
Secondary: Public-
Ramsden Park
1 Ramsden Rd (Yonge Street), Toronto ON M6E 2N1 0.61km -
Ramsden Park Playground
Toronto ON 0.79km -
Ramsden Park Off Leash Area
Pears Ave (Avenue Rd.), Toronto ON 1.09km
-
Unilever Canada
160 Bloor St E (at Church Street), Toronto ON M4W 1B9 0.64km -
TD Bank Financial Group
480 Danforth Ave (at Logan ave.), Toronto ON M4K 1P4 2.63km -
BMO Bank of Montreal
2 Queen St E (at Yonge St), Toronto ON M5C 3G7 2.75km
- — bath
- — bed
- — sqft
18 Chestnut Park Road, Toronto, Ontario • M4W 1W6 • Rosedale-Moore Park
- 8 bath
- 6 bed
- 5000 sqft
84 Old Forest Hill Road, Toronto, Ontario • M5P 2R5 • Forest Hill South












