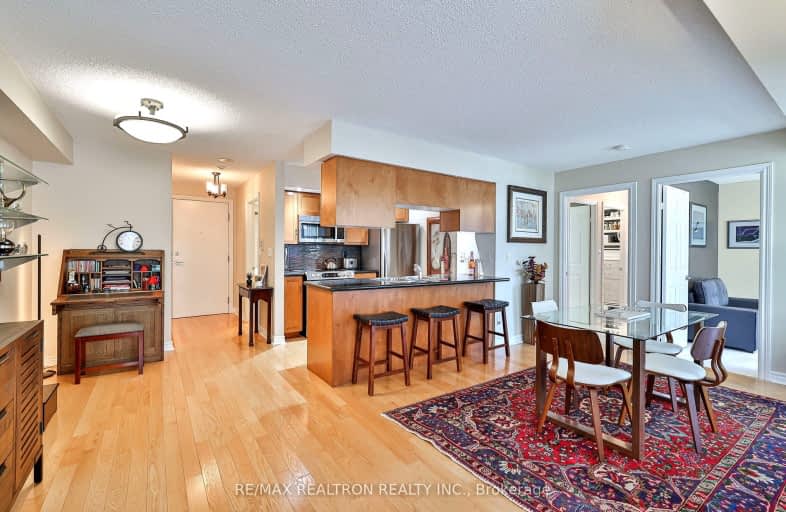Walker's Paradise
- Daily errands do not require a car.
Rider's Paradise
- Daily errands do not require a car.
Biker's Paradise
- Daily errands do not require a car.

Downtown Vocal Music Academy of Toronto
Elementary: PublicALPHA Alternative Junior School
Elementary: PublicBeverley School
Elementary: PublicOgden Junior Public School
Elementary: PublicThe Waterfront School
Elementary: PublicRyerson Community School Junior Senior
Elementary: PublicSt Michael's Choir (Sr) School
Secondary: CatholicOasis Alternative
Secondary: PublicCity School
Secondary: PublicSubway Academy II
Secondary: PublicHeydon Park Secondary School
Secondary: PublicContact Alternative School
Secondary: Public-
Rabba Fine Foods
361 Front Street West, Toronto 0.22km -
Fresh & Wild Food Market
69 Spadina Avenue, Toronto 0.31km -
Rabba Fine Foods
126 Simcoe Street, Toronto 0.55km
-
Northern Landings GinBerry
49 Spadina Avenue, Toronto 0.27km -
northern border collection
225 King Street West Suite 1100, Toronto 0.29km -
Buried Hope
225 King Street West SUITE 1100, Toronto 0.29km
-
Aanch
259 Wellington Street West, Toronto 0.04km -
Pizza Rustica
37 Blue Jays Way, Toronto 0.05km -
6ixfoodhall
37 Blue Jays Way, Toronto 0.05km
-
Moretti Caffe
318 Wellington Street West, Toronto 0.1km -
French Made Toronto
80 Blue Jays Way, Toronto 0.1km -
Mofer Coffee Wellington
224 Wellington Street West, Toronto 0.13km
-
RBC Royal Bank
434 &, 436 King Street West, Toronto 0.27km -
BNP Paribas
3110-155 Wellington Street West, Toronto 0.38km -
Bmo
51 Nelson Street, Toronto 0.41km
-
Petro-Canada
55 Spadina Avenue, Toronto 0.26km -
Shell
38 Spadina Avenue, Toronto 0.33km -
Less Emissions
500-160 John Street, Toronto 0.49km
-
DALTONS GYM
318 Wellington Street West, Toronto 0.1km -
Zen Hot Pilates
367 King Street West, Toronto 0.15km -
Metro Hall Fitness Centre
55 John Street, Toronto 0.15km
-
Clarence Square Dog Park
Old Toronto 0.23km -
Clarence Square
25 Clarence Square, Toronto 0.24km -
Isabella Valancy Crawford Park
Old Toronto 0.25km
-
NCA Exam Help | NCA Notes and Tutoring
Neo (Concord CityPlace, 4G-1922 Spadina Avenue, Toronto 0.52km -
The Copp Clark Co
Wellington Street West, Toronto 0.7km -
The Great Library at the Law Society of Ontario
130 Queen Street West, Toronto 0.89km
-
Medical Hub
77 Peter Street, Toronto 0.21km -
Council of Academic Hospitals of Ontario
200 Front Street West Suite 2301, Toronto 0.39km -
Hypercare
313 Queen Street West Summit Room, Toronto 0.51km
-
Shoppers Drug Mart
388 King Street West, Toronto 0.18km -
Pharmacy Hub
77 Peter Street, Toronto 0.21km -
Medical Hub
77 Peter Street, Toronto 0.21km
-
Centro de convenciones
255 Front Street West, Toronto 0.37km -
Uniwell Building
55 University Avenue, Toronto 0.55km -
Intellon
144 Front Street West, Toronto 0.57km
-
TIFF Bell Lightbox
350 King Street West, Toronto 0.17km -
Slaight Music Stage
King Street West between Peter Street and University Avenue, Toronto 0.32km -
Scotiabank Theatre Toronto
259 Richmond Street West, Toronto 0.41km
-
Victor Restaurant
30 Mercer Street, Toronto 0.06km -
Wahlburgers Toronto
46 Blue Jays Way, Toronto 0.09km -
Mister C.
80 Blue Jays Way, Toronto 0.09km
For Sale
More about this building
View 270 Wellington Street West, Toronto- 1 bath
- 3 bed
- 700 sqft
2410-251 Jarvis Street, Toronto, Ontario • M5B 2C2 • Church-Yonge Corridor
- 2 bath
- 2 bed
- 800 sqft
PH18-25 Lower Simcoe Street, Toronto, Ontario • M5J 3A1 • Waterfront Communities C01
- 2 bath
- 3 bed
- 700 sqft
2105-215 Queen Street, Toronto, Ontario • M5V 0P5 • Waterfront Communities C01
- — bath
- — bed
- — sqft
3101-35 Balmuto Street, Toronto, Ontario • M4Y 0A3 • Bay Street Corridor
- 1 bath
- 2 bed
- 800 sqft
1405-33 Charles Street East, Toronto, Ontario • M4Y 0A2 • Church-Yonge Corridor
- 2 bath
- 2 bed
- 800 sqft
3710-300 Front Street West, Toronto, Ontario • M5V 0E9 • Waterfront Communities C01
- 2 bath
- 2 bed
- 700 sqft
2607-170 Bayview Avenue, Toronto, Ontario • M5A 0M4 • Waterfront Communities C08













