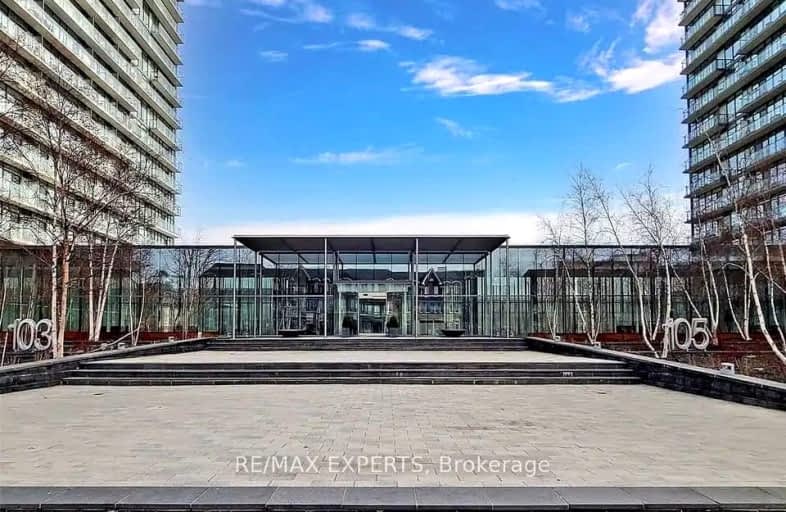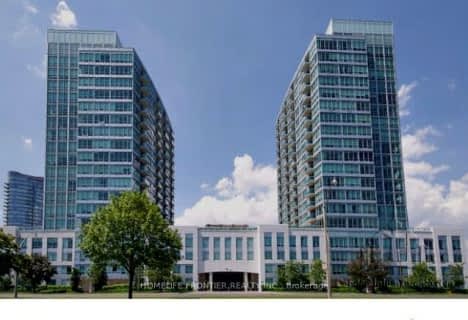Very Walkable
- Most errands can be accomplished on foot.
Excellent Transit
- Most errands can be accomplished by public transportation.
Biker's Paradise
- Daily errands do not require a car.

Holy Family Catholic School
Elementary: CatholicGarden Avenue Junior Public School
Elementary: PublicSt Vincent de Paul Catholic School
Elementary: CatholicParkdale Junior and Senior Public School
Elementary: PublicHoward Junior Public School
Elementary: PublicFern Avenue Junior and Senior Public School
Elementary: PublicCaring and Safe Schools LC4
Secondary: PublicÉSC Saint-Frère-André
Secondary: CatholicÉcole secondaire Toronto Ouest
Secondary: PublicParkdale Collegiate Institute
Secondary: PublicBloor Collegiate Institute
Secondary: PublicBishop Marrocco/Thomas Merton Catholic Secondary School
Secondary: Catholic-
Sorauren Avenue Park
289 Sorauren Ave (at Wabash Ave.), Toronto ON 1.17km -
High Park
1873 Bloor St W (at Parkside Dr), Toronto ON M6R 2Z3 1.95km -
Marilyn Bell Park
Aquatic Dr, Toronto ON 1.74km
-
Fort York Community Credit Union Ltd
30 the Queensway Sunnyside E, Toronto ON M6R 1B5 0.09km -
TD Bank Financial Group
614 Fleet St (at Stadium Rd), Toronto ON M5V 1B3 3.99km -
Inter-Provincial Diversified Holdings Ltd
642 King St W, Toronto ON M5V 1M7 4.05km
- 1 bath
- 1 bed
- 600 sqft
1102-1910 Lake Shore Boulevard West, Toronto, Ontario • M6S 1A2 • South Parkdale
- 1 bath
- 1 bed
- 600 sqft
742-24 Southport Street, Toronto, Ontario • M6S 4Z1 • High Park-Swansea
- 1 bath
- 1 bed
- 600 sqft
4505-2220 Lakeshore Boulevard West, Toronto, Ontario • M8V 0C1 • Mimico
- 2 bath
- 2 bed
- 700 sqft
1706-70 High Park Avenue, Toronto, Ontario • M6P 1A1 • High Park North
- 1 bath
- 1 bed
- 500 sqft
313-1171 Queen Street West, Toronto, Ontario • M6J 0A5 • Little Portugal
- 2 bath
- 2 bed
- 700 sqft
2205-1926 Lake Shore Boulevard West, Toronto, Ontario • M6S 1A1 • High Park-Swansea
- 2 bath
- 2 bed
- 900 sqft
1001-65 Southport Street, Toronto, Ontario • M6S 3N6 • High Park-Swansea














