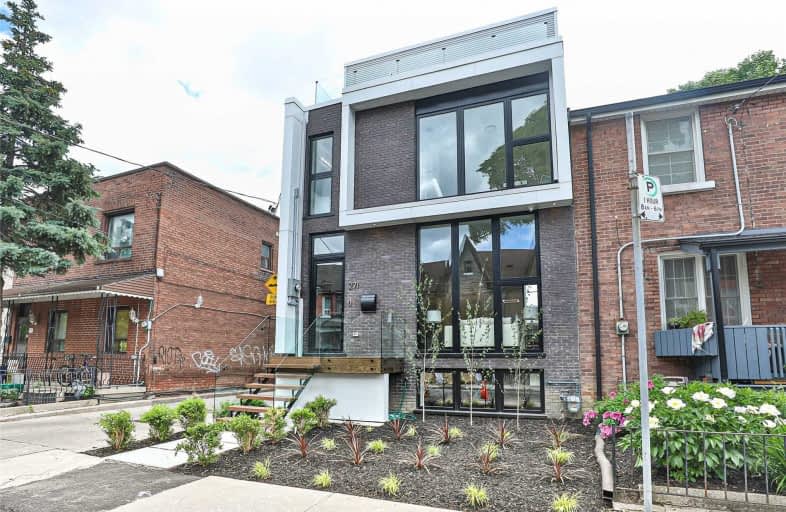
Kensington Community School School Junior
Elementary: Public
0.64 km
St Francis of Assisi Catholic School
Elementary: Catholic
0.39 km
Charles G Fraser Junior Public School
Elementary: Public
0.57 km
École élémentaire Pierre-Elliott-Trudeau
Elementary: Public
0.20 km
Clinton Street Junior Public School
Elementary: Public
0.51 km
King Edward Junior and Senior Public School
Elementary: Public
0.68 km
Msgr Fraser College (Southwest)
Secondary: Catholic
1.07 km
West End Alternative School
Secondary: Public
1.19 km
Central Toronto Academy
Secondary: Public
0.95 km
Loretto College School
Secondary: Catholic
1.29 km
Harbord Collegiate Institute
Secondary: Public
0.92 km
Central Technical School
Secondary: Public
1.13 km
$
$2,099,999
- 3 bath
- 4 bed
- 2000 sqft
156 Beaconsfield Avenue, Toronto, Ontario • M6J 3J6 • Little Portugal
$
$2,149,000
- 3 bath
- 5 bed
- 2000 sqft
393 Ossington Avenue, Toronto, Ontario • M6J 3A6 • Trinity Bellwoods














