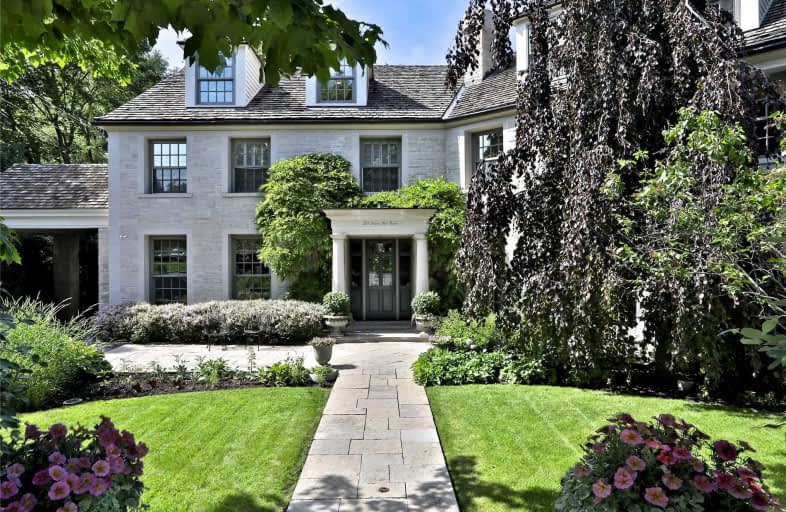
North Preparatory Junior Public School
Elementary: Public
0.74 km
Holy Rosary Catholic School
Elementary: Catholic
1.75 km
Oriole Park Junior Public School
Elementary: Public
0.42 km
Cedarvale Community School
Elementary: Public
1.41 km
Forest Hill Junior and Senior Public School
Elementary: Public
0.60 km
Allenby Junior Public School
Elementary: Public
0.98 km
Msgr Fraser College (Midtown Campus)
Secondary: Catholic
1.40 km
Vaughan Road Academy
Secondary: Public
2.11 km
Forest Hill Collegiate Institute
Secondary: Public
0.63 km
Marshall McLuhan Catholic Secondary School
Secondary: Catholic
0.85 km
North Toronto Collegiate Institute
Secondary: Public
1.78 km
Lawrence Park Collegiate Institute
Secondary: Public
2.41 km



