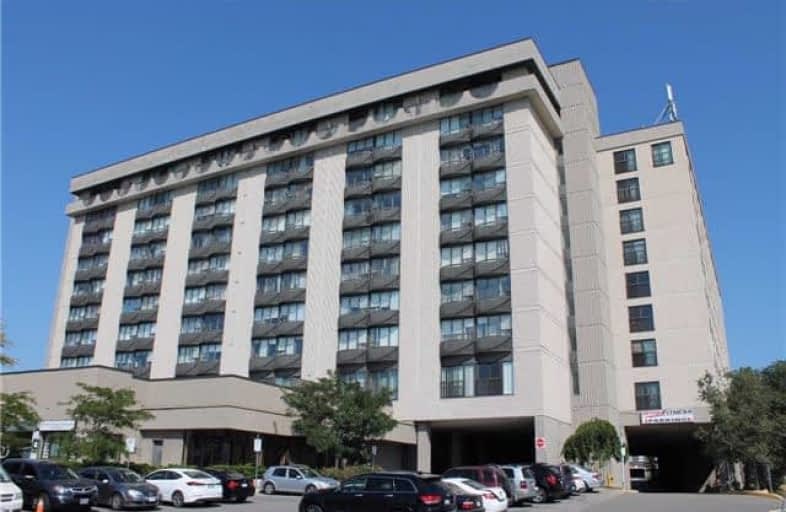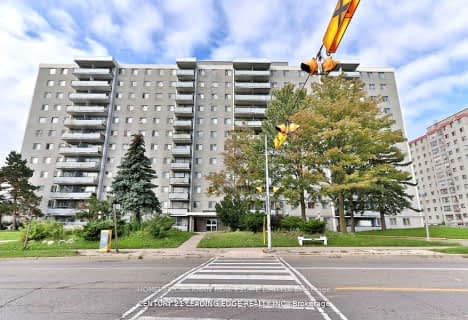Car-Dependent
- Almost all errands require a car.
Good Transit
- Some errands can be accomplished by public transportation.
Bikeable
- Some errands can be accomplished on bike.

Blaydon Public School
Elementary: PublicÉcole élémentaire Mathieu-da-Costa
Elementary: PublicDownsview Public School
Elementary: PublicPierre Laporte Middle School
Elementary: PublicSt Raphael Catholic School
Elementary: CatholicSt Fidelis Catholic School
Elementary: CatholicYorkdale Secondary School
Secondary: PublicDownsview Secondary School
Secondary: PublicMadonna Catholic Secondary School
Secondary: CatholicChaminade College School
Secondary: CatholicDante Alighieri Academy
Secondary: CatholicWilliam Lyon Mackenzie Collegiate Institute
Secondary: Public-
Btrust Supermarket
1105 Wilson Avenue, North York 0.23km -
Metro
1090 Wilson Avenue, Toronto 0.27km -
Market-tino
2801 Keele Street #102, North York 0.43km
-
Vin Bon North York
906 Wilson Avenue, North York 0.99km -
LCBO
Plaza, 1339 Lawrence Avenue West, North York 1.99km -
LCBO
675 Wilson Avenue, North York 2.18km
More about this building
View 2737 Keele Street, Toronto- 1 bath
- 3 bed
- 900 sqft
1202-50 Lotherton Pathway, Toronto, Ontario • M6B 2G7 • Yorkdale-Glen Park
- 1 bath
- 3 bed
- 700 sqft
1001-200 Lotherton Pathway, Toronto, Ontario • M6B 2G9 • Yorkdale-Glen Park
- 1 bath
- 3 bed
- 700 sqft
1207-940 Caledonia Road South, Toronto, Ontario • M6B 3Y4 • Yorkdale-Glen Park
- 2 bath
- 3 bed
- 1000 sqft
220-2645 Jane Street, Toronto, Ontario • M3L 1R9 • Glenfield-Jane Heights







