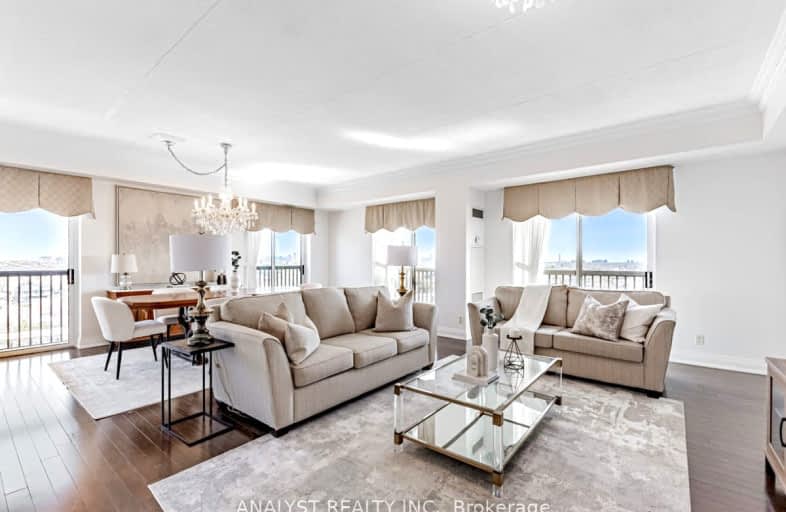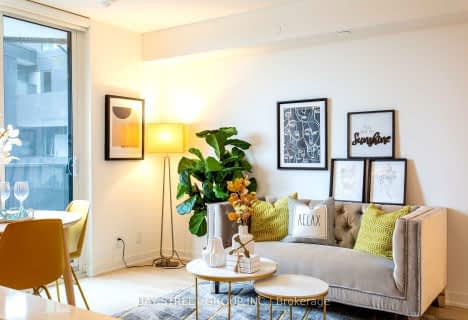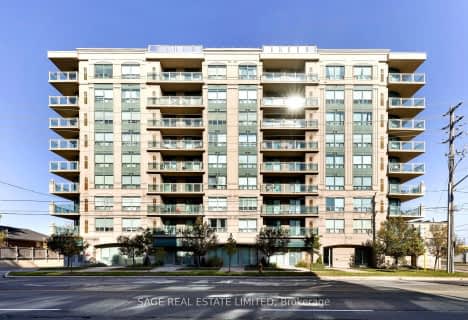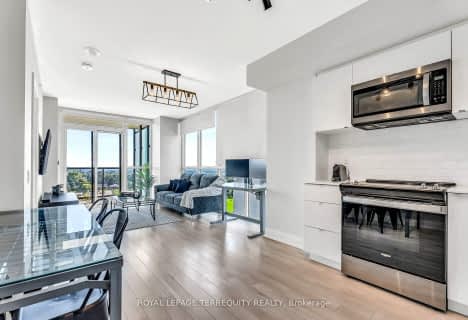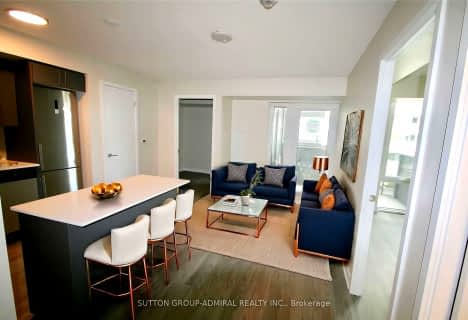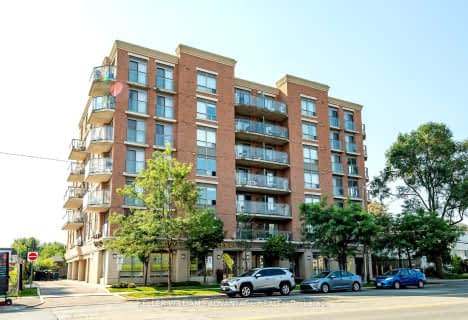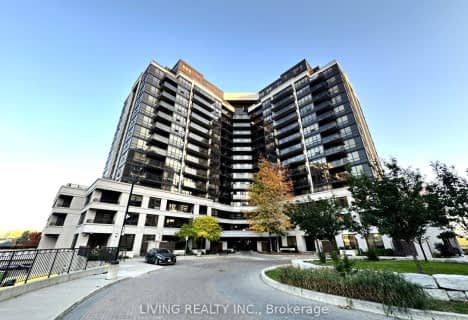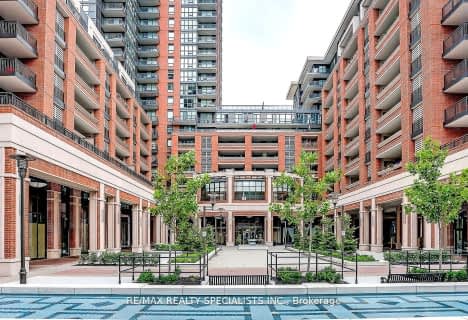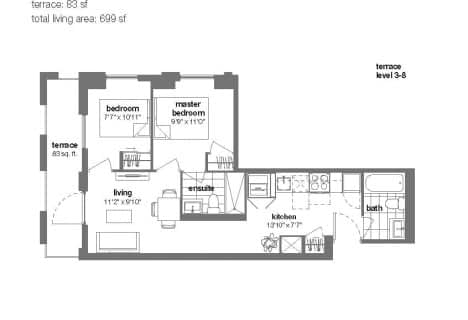Car-Dependent
- Almost all errands require a car.
Good Transit
- Some errands can be accomplished by public transportation.
Bikeable
- Some errands can be accomplished on bike.

Blaydon Public School
Elementary: PublicÉcole élémentaire Mathieu-da-Costa
Elementary: PublicDownsview Public School
Elementary: PublicPierre Laporte Middle School
Elementary: PublicSt Raphael Catholic School
Elementary: CatholicSt Fidelis Catholic School
Elementary: CatholicYorkdale Secondary School
Secondary: PublicDownsview Secondary School
Secondary: PublicMadonna Catholic Secondary School
Secondary: CatholicChaminade College School
Secondary: CatholicDante Alighieri Academy
Secondary: CatholicWilliam Lyon Mackenzie Collegiate Institute
Secondary: Public-
Btrust Supermarket
1105 Wilson Avenue, North York 0.23km -
Metro
1090 Wilson Avenue, Toronto 0.27km -
Market-tino
2801 Keele Street #102, North York 0.43km
-
Vin Bon North York
906 Wilson Avenue, North York 0.99km -
LCBO
Plaza, 1339 Lawrence Avenue West, North York 1.99km -
LCBO
675 Wilson Avenue, North York 2.18km
For Sale
For Rent
More about this building
View 2737 Keele Street, Toronto- 1 bath
- 2 bed
- 500 sqft
326-38 Monte Kwinter Court, Toronto, Ontario • M3H 0E2 • Clanton Park
- 2 bath
- 2 bed
- 600 sqft
1322-160 Flemington Road, Toronto, Ontario • M6A 0A9 • Yorkdale-Glen Park
- — bath
- — bed
- — sqft
1202-1461 Lawrence Avenue West, Toronto, Ontario • M6L 0A6 • Brookhaven-Amesbury
- 2 bath
- 3 bed
- 900 sqft
730-36 Via Bagnato Avenue, Toronto, Ontario • M6A 0B7 • Yorkdale-Glen Park
- 1 bath
- 2 bed
- 700 sqft
512-801 Sheppard Avenue West, Toronto, Ontario • M3H 0A8 • Clanton Park
- 2 bath
- 2 bed
- 900 sqft
518-1060 Sheppard Avenue West, Toronto, Ontario • M3J 0G7 • York University Heights
- 2 bath
- 2 bed
- 800 sqft
822-830 Lawrence Avenue, Toronto, Ontario • M6A 0B6 • Yorkdale-Glen Park
- 2 bath
- 3 bed
- 1000 sqft
328-2645 Jane Street, Toronto, Ontario • M3L 2J3 • Glenfield-Jane Heights
- 2 bath
- 2 bed
- 700 sqft
231-830 Lawrence Avenue West, Toronto, Ontario • M6A 0A2 • Yorkdale-Glen Park
- — bath
- — bed
- — sqft
227-50 George Butchart Drive, Toronto, Ontario • M2K 0C9 • Downsview-Roding-CFB
