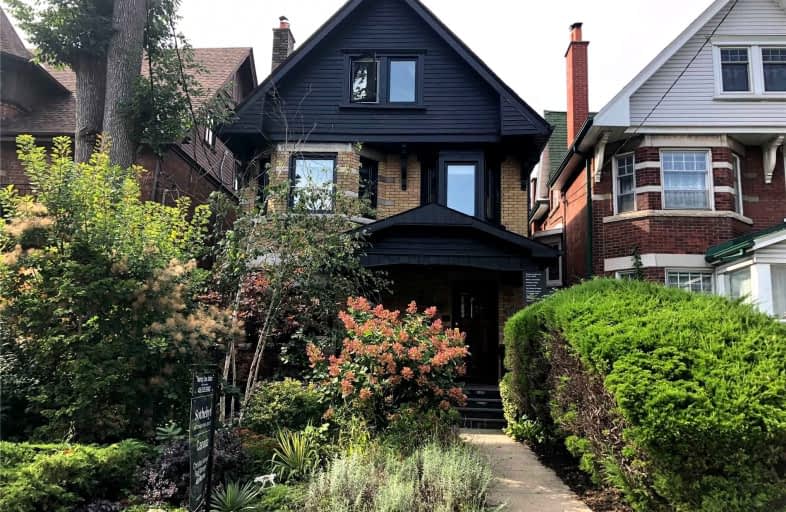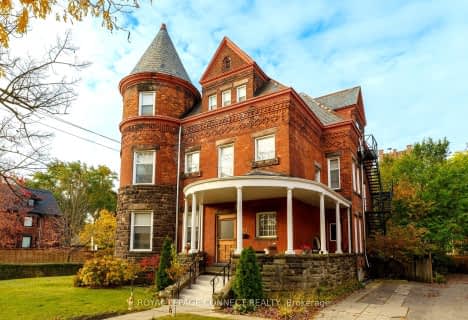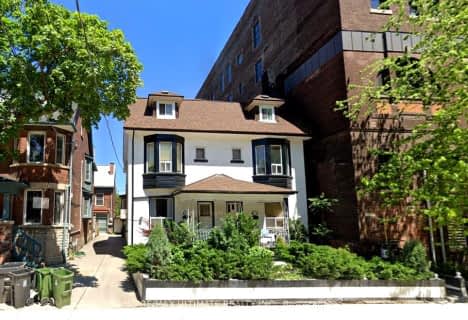
École élémentaire Toronto Ouest
Elementary: PublicÉIC Saint-Frère-André
Elementary: CatholicGarden Avenue Junior Public School
Elementary: PublicSt Vincent de Paul Catholic School
Elementary: CatholicHoward Junior Public School
Elementary: PublicFern Avenue Junior and Senior Public School
Elementary: PublicCaring and Safe Schools LC4
Secondary: PublicÉSC Saint-Frère-André
Secondary: CatholicÉcole secondaire Toronto Ouest
Secondary: PublicParkdale Collegiate Institute
Secondary: PublicBloor Collegiate Institute
Secondary: PublicBishop Marrocco/Thomas Merton Catholic Secondary School
Secondary: Catholic- 4 bath
- 8 bed
- 3500 sqft
204 High Park Avenue, Toronto, Ontario • M6P 2S6 • High Park North
- 4 bath
- 3 bed
- 2500 sqft
241 Lansdowne Avenue, Toronto, Ontario • M6K 3C6 • Little Portugal
- 4 bath
- 4 bed
- 2500 sqft
283 Wright Avenue, Toronto, Ontario • M6R 1L8 • High Park-Swansea
- 6 bath
- 4 bed
- 2000 sqft
348A Crawford Street, Toronto, Ontario • M6J 2V9 • Trinity Bellwoods
- 3 bath
- 4 bed
- 1500 sqft
12 Valleymede Road, Toronto, Ontario • M6S 1G9 • High Park-Swansea














