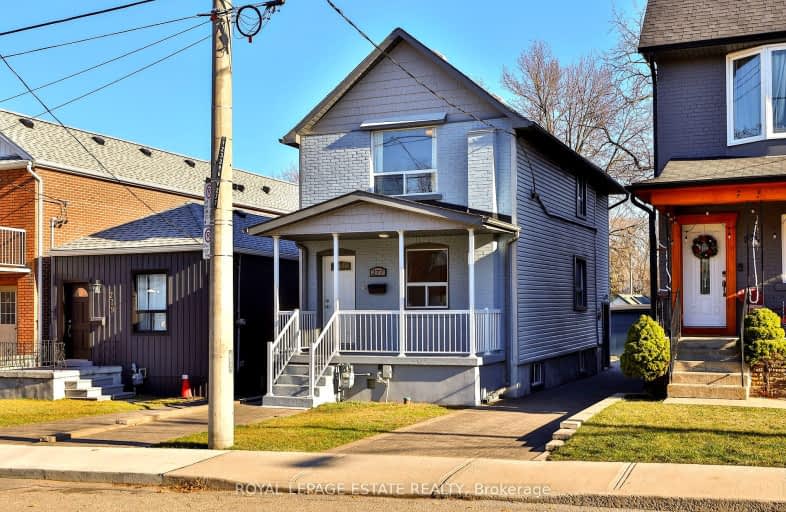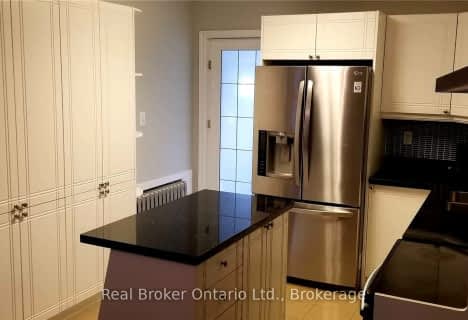Very Walkable
- Daily errands do not require a car.
Excellent Transit
- Most errands can be accomplished by public transportation.
Biker's Paradise
- Daily errands do not require a car.

Parkside Elementary School
Elementary: PublicD A Morrison Middle School
Elementary: PublicCanadian Martyrs Catholic School
Elementary: CatholicEarl Beatty Junior and Senior Public School
Elementary: PublicGledhill Junior Public School
Elementary: PublicSt Brigid Catholic School
Elementary: CatholicEast York Alternative Secondary School
Secondary: PublicSchool of Life Experience
Secondary: PublicGreenwood Secondary School
Secondary: PublicSt Patrick Catholic Secondary School
Secondary: CatholicMonarch Park Collegiate Institute
Secondary: PublicEast York Collegiate Institute
Secondary: Public-
Dentonia Park
Avonlea Blvd, Toronto ON 1.45km -
Monarch Park
115 Felstead Ave (Monarch Park), Toronto ON 1.77km -
Greenwood Park
150 Greenwood Ave (at Dundas), Toronto ON M4L 2R1 2.81km
-
TD Bank Financial Group
3060 Danforth Ave (at Victoria Pk. Ave.), East York ON M4C 1N2 1.96km -
TD Bank Financial Group
991 Pape Ave (at Floyd Ave.), Toronto ON M4K 3V6 2.82km -
TD Bank Financial Group
15 Eglinton Sq (btw Victoria Park Ave. & Pharmacy Ave.), Scarborough ON M1L 2K1 3.78km
- 1 bath
- 2 bed
01-31A Frankdale Avenue, Toronto, Ontario • M4J 3Z8 • Danforth Village-East York
- 2 bath
- 1 bed
BSMNT-350 Mortimer Avenue, Toronto, Ontario • M4J 2E2 • Danforth Village-East York
- 1 bath
- 2 bed
Bsmt-465A Cosburn Avenue, Toronto, Ontario • M4J 2N5 • Danforth Village-East York














