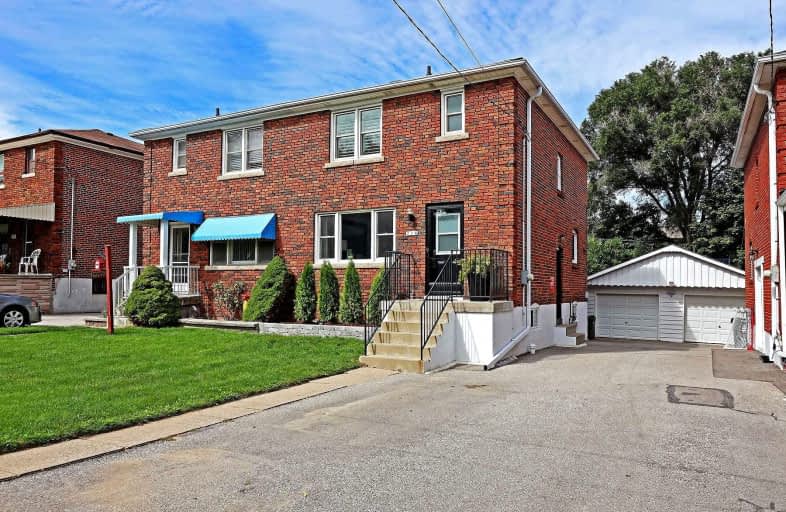
St Dunstan Catholic School
Elementary: Catholic
0.87 km
Blantyre Public School
Elementary: Public
0.11 km
Courcelette Public School
Elementary: Public
0.86 km
Balmy Beach Community School
Elementary: Public
1.08 km
Samuel Hearne Public School
Elementary: Public
1.05 km
Adam Beck Junior Public School
Elementary: Public
0.38 km
Notre Dame Catholic High School
Secondary: Catholic
0.81 km
Monarch Park Collegiate Institute
Secondary: Public
3.16 km
Neil McNeil High School
Secondary: Catholic
0.73 km
Birchmount Park Collegiate Institute
Secondary: Public
2.48 km
Malvern Collegiate Institute
Secondary: Public
0.69 km
SATEC @ W A Porter Collegiate Institute
Secondary: Public
3.46 km
$
$1,099,000
- 2 bath
- 3 bed
348 Springdale Boulevard, Toronto, Ontario • M4C 2A4 • Danforth Village-East York
$
$1,088,000
- 3 bath
- 3 bed
- 1100 sqft
142 Mcintosh Street, Toronto, Ontario • M1N 3Y9 • Birchcliffe-Cliffside













