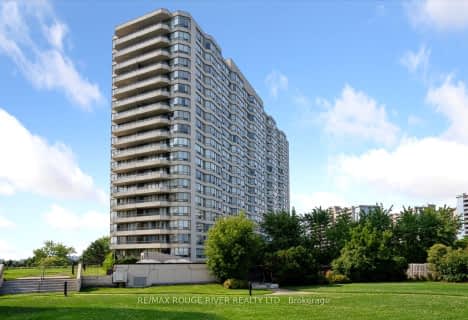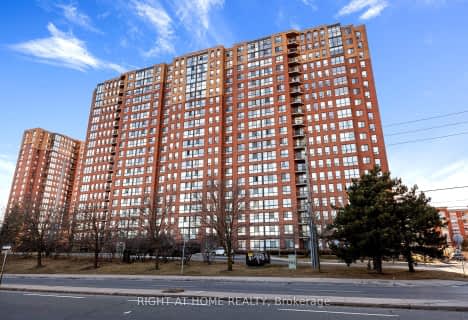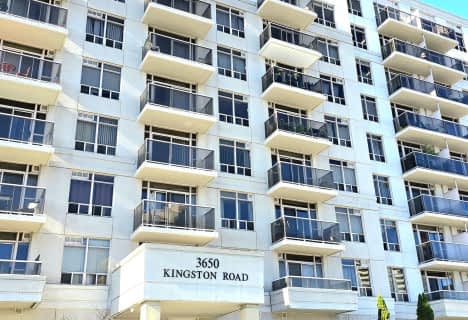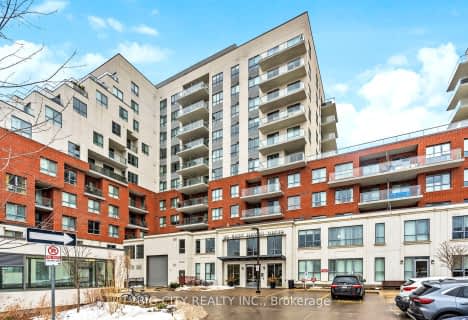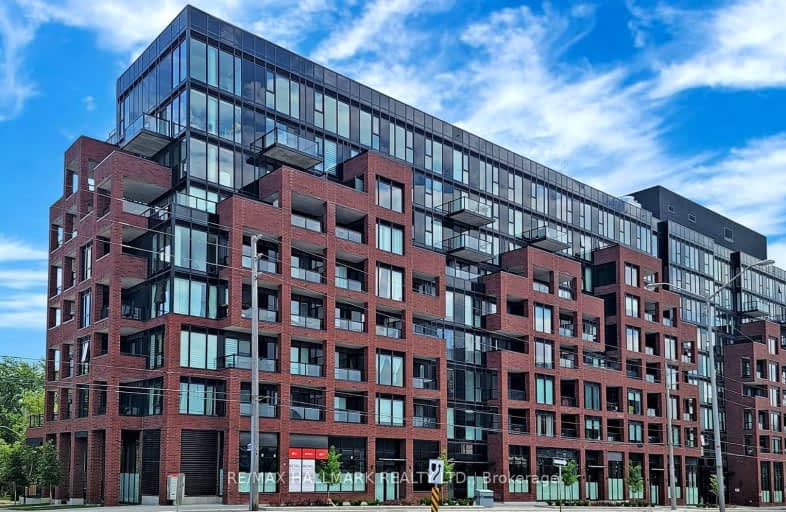
Somewhat Walkable
- Some errands can be accomplished on foot.
Good Transit
- Some errands can be accomplished by public transportation.
Bikeable
- Some errands can be accomplished on bike.
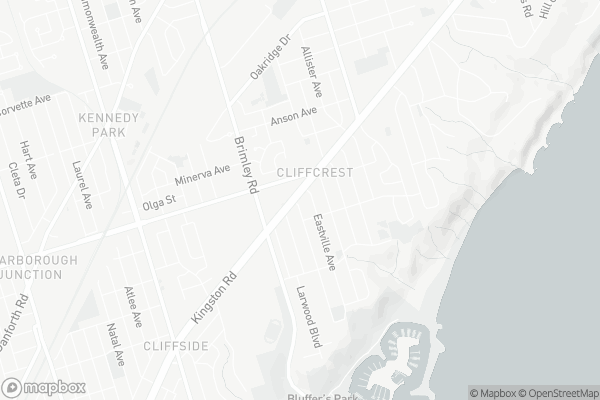
Chine Drive Public School
Elementary: PublicSt Theresa Shrine Catholic School
Elementary: CatholicAnson Park Public School
Elementary: PublicH A Halbert Junior Public School
Elementary: PublicFairmount Public School
Elementary: PublicSt Agatha Catholic School
Elementary: CatholicCaring and Safe Schools LC3
Secondary: PublicÉSC Père-Philippe-Lamarche
Secondary: CatholicSouth East Year Round Alternative Centre
Secondary: PublicScarborough Centre for Alternative Studi
Secondary: PublicBlessed Cardinal Newman Catholic School
Secondary: CatholicR H King Academy
Secondary: Public-
Fu Yao Supermarket
8 Greystone Walk Drive, Scarborough 1.33km -
Cliffside Meat & Deli
2476 Kingston Road, Scarborough 1.44km -
Rod & Joe's No Frills
2471 Kingston Road, Scarborough 1.48km
-
LCBO
2963 Kingston Road, Scarborough 0.7km -
LCBO
510 Brimley Road, Scarborough 1.91km -
The Beer Store
2727 Eglinton Avenue East, Scarborough 1.98km
-
Hotdog stand
2850 Kingston Road, Scarborough 0.11km -
Wild Wing
2819 Kingston Road, Scarborough 0.11km -
Super Choy Restaurant
2825 Kingston Road, Scarborough 0.13km
-
Tim Hortons
3090 Kingston Road, Scarborough 0.86km -
Kung Fu Tea on Greystone
4 Greystone Walk Drive Unit 1A, Toronto 1.31km -
McDonald's
2 Greystone Walk Drive, Toronto 1.37km
-
CIBC Branch with ATM
2973 Kingston Road, Scarborough 0.68km -
RBC Royal Bank
3090 Kingston Road, Toronto 0.84km -
Scotiabank
3041 Kingston Road, Scarborough 0.86km
-
Centex Midland
2495 Kingston Road, Scarborough 1.39km -
Mid-King Gas
2495 Kingston Road, Toronto 1.39km -
Pioneer - Gas Station
799 Danforth Road, Toronto 1.44km
-
Titanium Fitness
2849 Kingston Road, Scarborough 0.17km -
Grow Your Muscles Studio
64 Neilson Avenue, Scarborough 0.37km -
Four Your Health
3083 Kingston Road, Scarborough 0.94km
-
Handball courts
Cliffside, Scarborough 0.46km -
Barkdene Park
Scarborough 0.47km -
Barkdene Park
Barkdene Park, 50 Barkdene Hills, Scarborough 0.47km
-
Toronto Public Library - Cliffcrest Branch
3017 Kingston Road, Scarborough 0.82km -
Toronto Public Library - Albert Campbell Branch (closed for renovation)
496 Birchmount Road, Scarborough 2.89km -
Toronto Public Library - Albert Campbell Temporary Branch
462 Birchmount Road, Scarborough 2.94km
-
Family Physician and Alpha Laboratories Inc.
277 Scarboro Crescent, Scarborough 1.28km -
Eglinton Oswego Medical Centre
2829 Eglinton Avenue East, Scarborough 1.96km -
Ash Medical Clinic
2900 Eglinton Avenue East, Scarborough 2.13km
-
I.D.A. - St. Clair & Brimley Pharmacy
6-3750 Saint Clair Avenue East, Scarborough 0.4km -
SHOPPERS DRUG MART
2999 Kingston Road, Scarborough 0.79km -
St. Clair Midland Pharmacy & Medical Clinic
3655 Saint Clair Avenue East, Scarborough 1.09km
-
Cliffcrest Plaza
3049 Kingston Road, Scarborough 0.76km -
Cliffside Plaza
2481 Kingston Road, Scarborough 1.52km -
Shoppers Drugmart
2751 Eglinton Avenue East, Scarborough 1.97km
-
Cineplex Odeon Eglinton Town Centre Cinemas
22 Lebovic Avenue, Scarborough 4.39km
-
Double Double Pizza & Chicken
2829 Kingston Road, Scarborough 0.13km -
Kingston Road Pub And Grill
2761 Kingston Road, Scarborough 0.16km -
Kelly's Korner Pub & Grill
3045 Kingston Road, Scarborough 0.87km
- 2 bath
- 2 bed
- 900 sqft
PH01-3650 Kingston Road, Toronto, Ontario • M1M 3X9 • Scarborough Village
- 2 bath
- 2 bed
- 700 sqft
311-90 Glen Everest Road, Toronto, Ontario • M1N 0C3 • Birchcliffe-Cliffside
- 2 bath
- 2 bed
- 1000 sqft
202-22 East Haven Drive, Toronto, Ontario • M1N 0B4 • Birchcliffe-Cliffside


