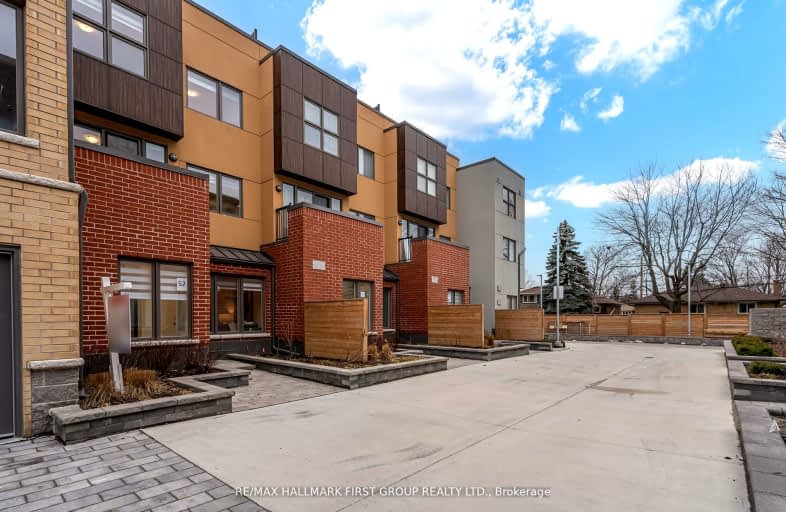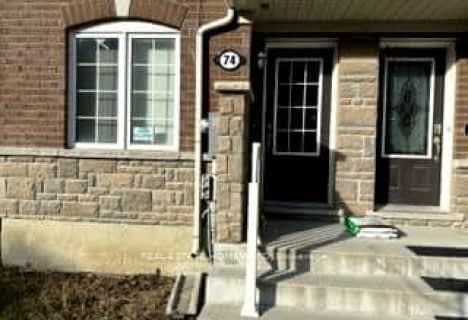Very Walkable
- Most errands can be accomplished on foot.
Good Transit
- Some errands can be accomplished by public transportation.
Bikeable
- Some errands can be accomplished on bike.

St Kevin Catholic School
Elementary: CatholicRanchdale Public School
Elementary: PublicMaryvale Public School
Elementary: PublicAnnunciation Catholic School
Elementary: CatholicWexford Public School
Elementary: PublicBroadlands Public School
Elementary: PublicCaring and Safe Schools LC2
Secondary: PublicParkview Alternative School
Secondary: PublicDon Mills Collegiate Institute
Secondary: PublicWexford Collegiate School for the Arts
Secondary: PublicSenator O'Connor College School
Secondary: CatholicVictoria Park Collegiate Institute
Secondary: Public-
Shooters Snooker & Sports Club
1448 Lawrence Avenue E, North York, ON M4A 2S8 0.52km -
Georgy Porgys
1448 Lawrence Avenue E, North York, ON M4A 2S8 0.68km -
Layal El Sharke Coffee Club
1883 Av Lawrence E, Scarborough, ON M1R 2Y3 0.99km
-
Real Fruit Bubble Tea
Victoria Terrace Plaza, 1448 Lawrence Ave E, Unit 18, North York, ON M4A 2S8 0.56km -
Tim Hortons
2050 Victoria Park Ave, North York, ON M1R 1V2 0.59km -
Caffeine
1448 Lawrence Avenue E, Victoria Terrace Plaza, Toronto, ON M4A 2S6 0.6km
-
GoodLife Fitness
1448 Lawrence Avenue E, Unit 17, North York, ON M4A 2V6 0.57km -
Pendo Studios
1745 Queen Street East, Toronto, ON M4L 6S5 2.13km -
Fit4Less
1880 Eglinton Ave E, Scarborough, ON M1L 2L1 2.68km
-
Victoria Terrace Pharmacy
1448 Av Lawrence E, North York, ON M4A 2S8 0.67km -
Richard and Ruth's No Frills
1450 Lawrence Avenue E, toronto, ON M4A 2S8 0.6km -
Lawrence - Victoria Park Pharmacy
1723 Lawrence AVE E, Scarborough, ON M1R 2X7 0.67km
-
Famous Pizza Town
1947 Victoria Park Ave, Toronto, ON M1R 1V1 0.17km -
Popeyes Louisiana Kitchen
1448 Lawrence Avenue E, Unit 1028a, Toronto, ON M1R 4B7 0.5km -
Shooters Snooker & Sports Club
1448 Lawrence Avenue E, North York, ON M4A 2S8 0.52km
-
Donwood Plaza
51-81 Underhill Drive, Toronto, ON M3A 2J7 1.02km -
Parkway Mall
85 Ellesmere Road, Toronto, ON M1R 4B9 1.06km -
Golden Mile Shopping Centre
1880 Eglinton Avenue E, Scarborough, ON M1L 2L1 2.69km
-
Bulk Barn
1448 Lawrence Avenue E, Toronto, ON M4A 2V6 0.51km -
Richard and Ruth's No Frills
1450 Lawrence Avenue E, toronto, ON M4A 2S8 0.6km -
Alwalaa Halal Meat & Groceries
1728 Lawrence Ave E, Scarborough, ON M1R 2Y1 0.65km
-
LCBO
55 Ellesmere Road, Scarborough, ON M1R 4B7 1.12km -
LCBO
1900 Eglinton Avenue E, Eglinton & Warden Smart Centre, Toronto, ON M1L 2L9 2.61km -
LCBO
195 The Donway W, Toronto, ON M3C 0H6 2.97km
-
Active Green & Ross
1964 Victoria Park Avenue, Toronto, ON M3A 3N9 0.06km -
Shell
1805 Victoria Park Avenue, Scarborough, ON M1R 1T3 0.62km -
Petro-Canada
1345 Lawrence Avenue E, North York, ON M3A 1C6 0.97km
-
Cineplex VIP Cinemas
12 Marie Labatte Road, unit B7, Toronto, ON M3C 0H9 3.11km -
Cineplex Odeon Eglinton Town Centre Cinemas
22 Lebovic Avenue, Toronto, ON M1L 4V9 3.34km -
Cineplex Cinemas Fairview Mall
1800 Sheppard Avenue E, Unit Y007, North York, ON M2J 5A7 4.25km
-
Toronto Public Library
85 Ellesmere Road, Unit 16, Toronto, ON M1R 1.01km -
Victoria Village Public Library
184 Sloane Avenue, Toronto, ON M4A 2C5 1.32km -
Brookbanks Public Library
210 Brookbanks Drive, Toronto, ON M3A 1Z5 1.68km
-
Canadian Medicalert Foundation
2005 Sheppard Avenue E, North York, ON M2J 5B4 3.61km -
Providence Healthcare
3276 Saint Clair Avenue E, Toronto, ON M1L 1W1 4.65km -
North York General Hospital
4001 Leslie Street, North York, ON M2K 1E1 4.79km
-
Wishing Well Park
Scarborough ON 2.45km -
Lynngate Park
133 Cass Ave, Toronto ON M1T 2B5 3.37km -
Jack Goodlad Community Park
Toronto ON 3.47km
-
Banque Nationale du Canada
2002 Sheppard Ave E, North York ON M2J 5B3 3.39km -
ICICI Bank Canada
150 Ferrand Dr, Toronto ON M3C 3E5 3.38km -
TD Bank Financial Group
3477 Sheppard Ave E (at Aragon Ave), Scarborough ON M1T 3K6 3.57km
- 4 bath
- 4 bed
- 1500 sqft
##-100 Bartley Drive, Toronto, Ontario • M4A 1C5 • Victoria Village





