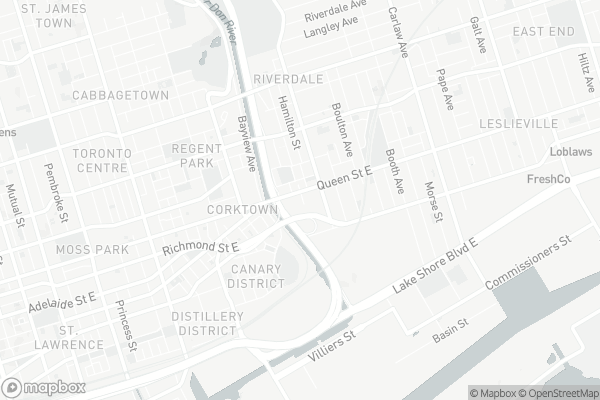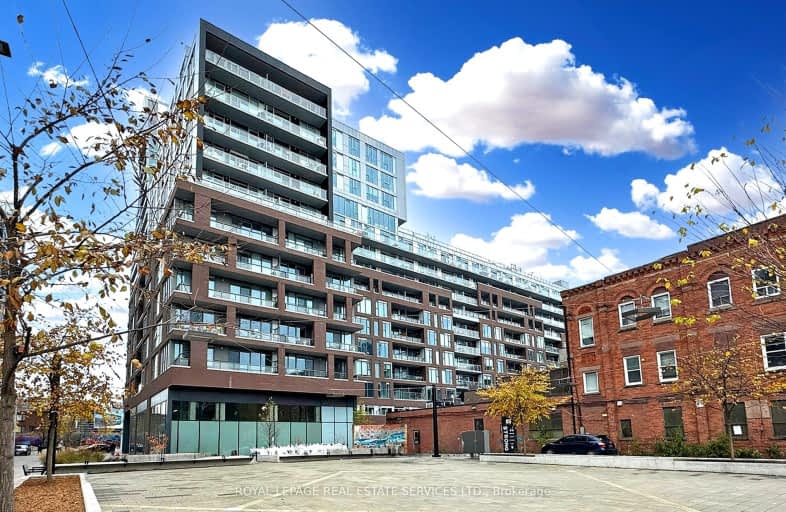Very Walkable
- Most errands can be accomplished on foot.
Rider's Paradise
- Daily errands do not require a car.
Biker's Paradise
- Daily errands do not require a car.

First Nations School of Toronto Junior Senior
Elementary: PublicSt Paul Catholic School
Elementary: CatholicQueen Alexandra Middle School
Elementary: PublicDundas Junior Public School
Elementary: PublicNelson Mandela Park Public School
Elementary: PublicMorse Street Junior Public School
Elementary: PublicMsgr Fraser College (St. Martin Campus)
Secondary: CatholicInglenook Community School
Secondary: PublicSEED Alternative
Secondary: PublicEastdale Collegiate Institute
Secondary: PublicCALC Secondary School
Secondary: PublicRiverdale Collegiate Institute
Secondary: Public-
Galaxy Fresh Foods
587 Gerrard Street East, Toronto 0.83km -
Yao Hua Supermarket
643 Gerrard Street East, Toronto 0.86km -
Kabul Farms Supermarket
230 Parliament Street, Toronto 1.1km
-
Apparition Wines & Spirits
630 Queen Street East, Toronto 0.11km -
Small Winemakers Collection The
318-100 Broadview Avenue, Toronto 0.15km -
est Restaurant
729 Queen Street East, Toronto 0.23km
-
Tong Mein
639 Queen Street East, Toronto 0.07km -
Boost Bar
672 Queen Street East, Toronto 0.08km -
White Lily Diner
678 Queen Street East, Toronto 0.1km
-
The Cannonball
641 Queen Street East, Toronto 0.07km -
Boost Bar
672 Queen Street East, Toronto 0.08km -
Dark Horse Espresso Bar
630 Queen Street East, Toronto 0.09km
-
BMO Bank of Montreal
774 Queen Street East, Toronto 0.37km -
TD Bank – Help & Advice Centre
457 Front Street East, Toronto 0.69km -
TD Canada Trust Branch and ATM
904 Queen Street East, Toronto 0.77km
-
Shell
548 Richmond Street East, Toronto 1.03km -
Esso
829 Lake Shore Boulevard East, Toronto 1.19km -
On The Run
Canada 1.19km
-
Smits Brothers
651A Queen Street East Suite 2, Toronto 0.05km -
Studio K-O East
672 Queen Street East 2ND FLOOR, Toronto 0.08km -
Studio Lagree
672 Queen Street East 2ND FLOOR, Toronto 0.09km
-
Riverside Common Park
657 Queen Street East, Toronto 0.03km -
Thompson Street Parkette
Old Toronto 0.17km -
Joel Weeks Park
10 Thompson Street, Toronto 0.17km
-
Bona Fide
11 Grant Street, Toronto 0.25km -
Toronto Public Library - Queen/Saulter Branch
765 Queen Street East, Toronto 0.34km -
ragweed library
216-52 Saint Lawrence Street, Toronto 0.47km
-
River Medical Centre
677 Dundas Street East, Toronto 0.65km -
Bridgepoint Hospital
1 Bridgepoint Drive, Toronto 0.91km -
Bridgepoint Research Collaboratory
Toronto 0.92km
-
St. Mary Pharmacy
796 Queen Street East, Toronto 0.41km -
HealthShield Compounding Pharmacy
589 King Street East, Toronto 0.43km -
HealthShield Pharmacy
681 Dundas Street East, Toronto 0.66km
-
Danny Reisis Real Estate Information Centre
534 Queen Street East, Toronto 0.52km -
VL123-Stores
230 Sackville Street, Toronto 0.94km -
Corktown Residents and Business Association (CRBA)
351 Queen Street East, Toronto 1.04km
-
Blahzay Creative
170 Mill Street, Toronto 0.74km -
Imagine Cinemas Market Square
80 Front Street East, Toronto 1.92km -
Cineplex Cinemas Yonge-Dundas and VIP
402-10 Dundas Street East, Toronto 2.34km
-
Lob Toronto
101-100 Broadview Avenue, Toronto 0.11km -
Aura
686 Queen Street East, Toronto 0.11km -
Prohibition Social House
696 Queen Street East, Toronto 0.14km
- 2 bath
- 3 bed
- 1000 sqft
Ph106-60 Shuter Street, Toronto, Ontario • M5B 0B7 • Church-Yonge Corridor
- 2 bath
- 3 bed
- 1000 sqft
5504-12 York Street, Toronto, Ontario • M5J 0A9 • Waterfront Communities C01
- 2 bath
- 3 bed
- 1000 sqft
4122-585 Bloor Street East, Toronto, Ontario • M4W 0B3 • North St. James Town
- 2 bath
- 3 bed
- 800 sqft
2805-11 Wellesley Street West, Toronto, Ontario • M4Y 1E8 • Bay Street Corridor
- 2 bath
- 3 bed
- 1200 sqft
311-45 Charles Street East, Toronto, Ontario • M4Y 1S2 • Church-Yonge Corridor
- 2 bath
- 3 bed
- 800 sqft
2209-197 Yonge Street, Toronto, Ontario • M5B 0C1 • Church-Yonge Corridor
- 2 bath
- 3 bed
- 900 sqft
2801-14 York Street, Toronto, Ontario • M5J 0B1 • Waterfront Communities C01
- 2 bath
- 3 bed
- 800 sqft
1106-82 Dalhousie Street, Toronto, Ontario • M5B 0C5 • Church-Yonge Corridor






















