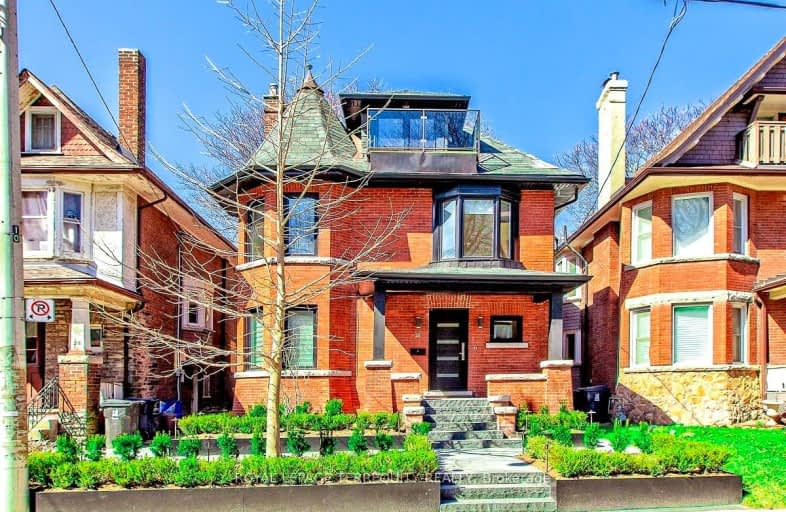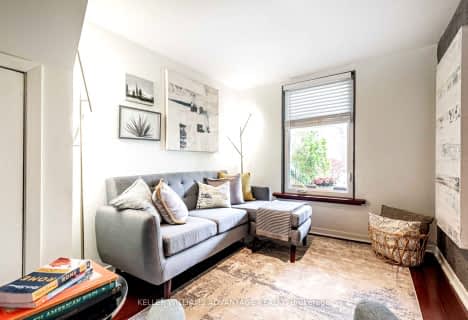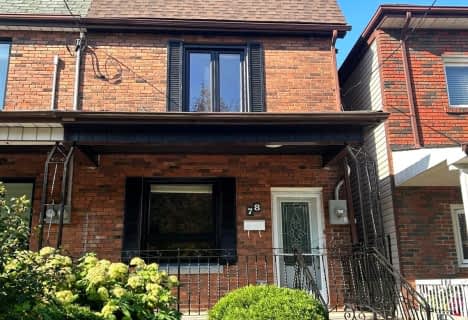Walker's Paradise
- Daily errands do not require a car.
Rider's Paradise
- Daily errands do not require a car.
Biker's Paradise
- Daily errands do not require a car.

da Vinci School
Elementary: PublicKensington Community School School Junior
Elementary: PublicLord Lansdowne Junior and Senior Public School
Elementary: PublicHuron Street Junior Public School
Elementary: PublicPalmerston Avenue Junior Public School
Elementary: PublicKing Edward Junior and Senior Public School
Elementary: PublicMsgr Fraser Orientation Centre
Secondary: CatholicWest End Alternative School
Secondary: PublicMsgr Fraser College (Alternate Study) Secondary School
Secondary: CatholicLoretto College School
Secondary: CatholicHarbord Collegiate Institute
Secondary: PublicCentral Technical School
Secondary: Public-
Jean Sibelius Square
Wells St and Kendal Ave, Toronto ON 0.45km -
Queen's Park
111 Wellesley St W (at Wellesley Ave.), Toronto ON M7A 1A5 1.29km -
Sir Winston Churchill Park
301 St Clair Ave W (at Spadina Rd), Toronto ON M4V 1S4 1.82km
-
CIBC
268 College St (at Spadina Avenue), Toronto ON M5T 1S1 1.18km -
Alterna Savings
800 Bay St (at College St), Toronto ON M5S 3A9 1.85km -
CIBC
460 University Ave (Dundas St.), Toronto ON M5G 1V1 2.02km
- 2 bath
- 3 bed
02-1175 Dovercourt Road, Toronto, Ontario • M6H 2Y1 • Dovercourt-Wallace Emerson-Junction
- 2 bath
- 3 bed
Upper-603 Ossington Avenue, Toronto, Ontario • M6G 3T6 • Palmerston-Little Italy
- 1 bath
- 2 bed
Main-393 Westmoreland Avenue North, Toronto, Ontario • M6H 3A6 • Dovercourt-Wallace Emerson-Junction
- 2 bath
- 4 bed
- 1100 sqft
4/5-396 College Street, Toronto, Ontario • M5T 1S7 • Kensington-Chinatown
- 2 bath
- 4 bed
- 1100 sqft
Main -1737 Dufferin Street, Toronto, Ontario • M6E 3N9 • Oakwood Village
- 2 bath
- 2 bed
- 1500 sqft
Main-220 Rose Park Drive, Toronto, Ontario • M4T 1R5 • Rosedale-Moore Park














