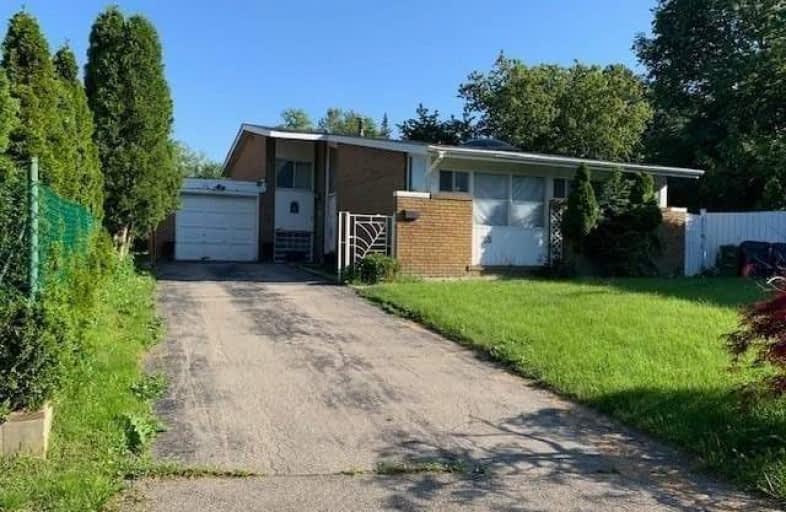
Melody Village Junior School
Elementary: Public
0.66 km
Elmbank Junior Middle Academy
Elementary: Public
0.36 km
Greenholme Junior Middle School
Elementary: Public
0.49 km
St Dorothy Catholic School
Elementary: Catholic
0.86 km
Highfield Junior School
Elementary: Public
0.81 km
St Andrew Catholic School
Elementary: Catholic
0.79 km
Caring and Safe Schools LC1
Secondary: Public
2.69 km
Thistletown Collegiate Institute
Secondary: Public
2.29 km
Father Henry Carr Catholic Secondary School
Secondary: Catholic
0.48 km
Monsignor Percy Johnson Catholic High School
Secondary: Catholic
2.23 km
North Albion Collegiate Institute
Secondary: Public
0.95 km
West Humber Collegiate Institute
Secondary: Public
0.86 km


