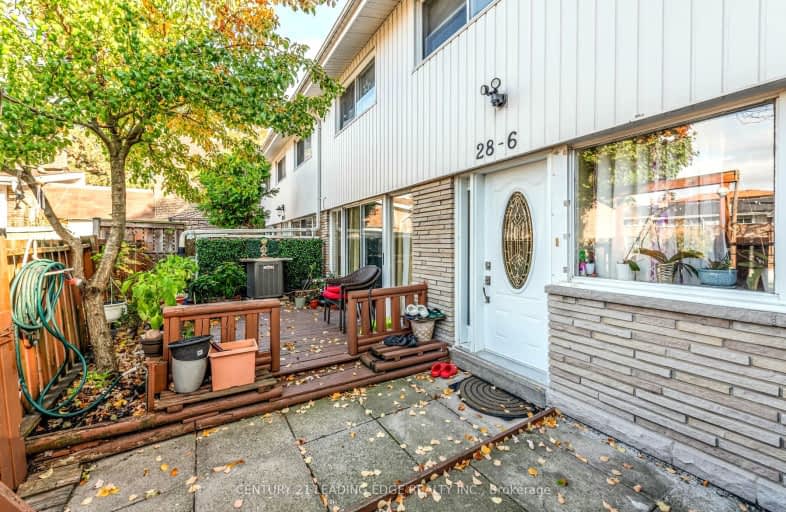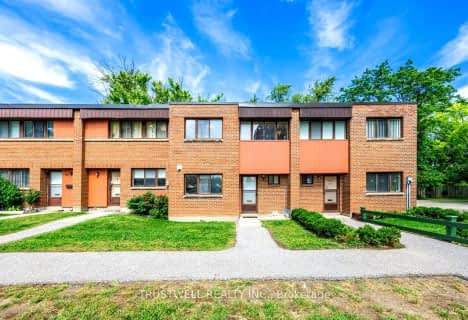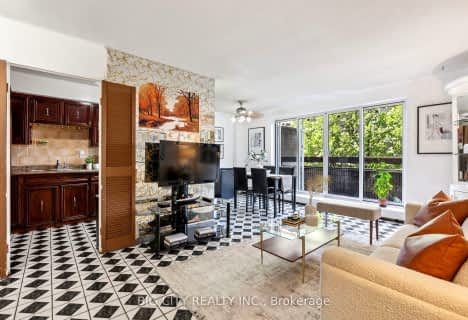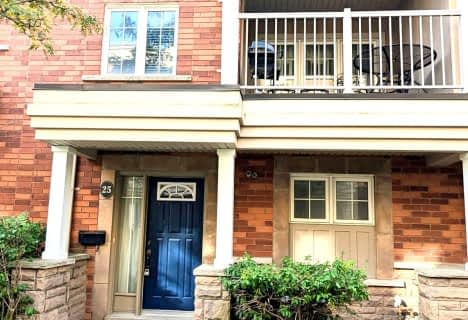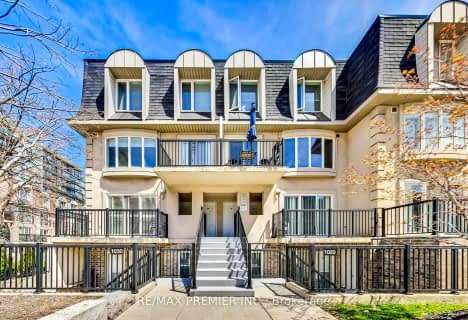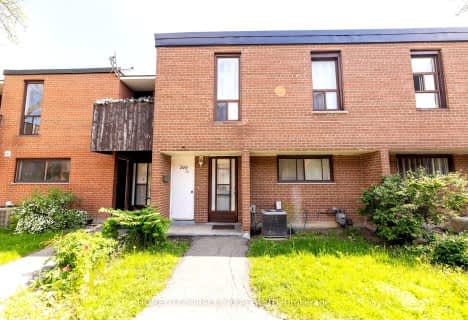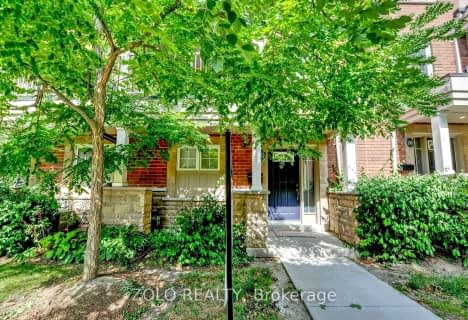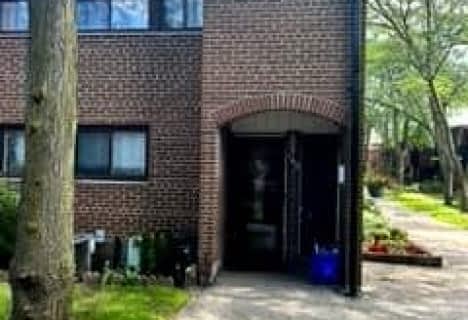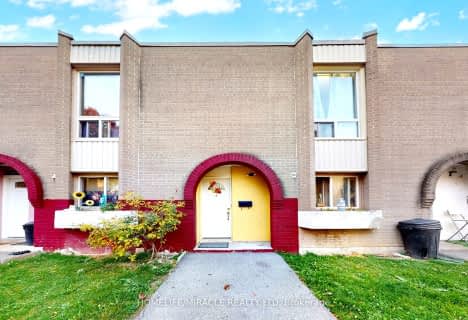Car-Dependent
- Almost all errands require a car.
Good Transit
- Some errands can be accomplished by public transportation.
Somewhat Bikeable
- Most errands require a car.

Africentric Alternative School
Elementary: PublicSheppard Public School
Elementary: PublicSt Martha Catholic School
Elementary: CatholicStilecroft Public School
Elementary: PublicElia Middle School
Elementary: PublicSt Jerome Catholic School
Elementary: CatholicDownsview Secondary School
Secondary: PublicMadonna Catholic Secondary School
Secondary: CatholicC W Jefferys Collegiate Institute
Secondary: PublicJames Cardinal McGuigan Catholic High School
Secondary: CatholicWestview Centennial Secondary School
Secondary: PublicWilliam Lyon Mackenzie Collegiate Institute
Secondary: Public-
Leng Keng Bar & Lounge
3585 Keele Street, Unit 9, Toronto, ON M3J 3H5 0.76km -
The Penalty Box
Scotiabank Pond, 57 Carl Hall Road, Toronto, ON M3K 1.31km -
Panafest
2708 Jane Street, Unit 5, Toronto, ON M3L 2E8 1.78km
-
Tim Horton's
3685 Keele Street, North York, ON M3J 3H6 1.06km -
Cafe Mondiale
1947 Sheppard Ave W, North York, ON M3L 1Y8 1.75km -
Tim Hortons
1493 Finch Avenue W, North York, ON M3J 2G7 1.84km
-
Wellcare Pharmacy
3358 Keele Street, Toronto, ON M3M 2Y9 0.48km -
J C Pharmacy
3685 Keele Street, North York, ON M3J 3H6 1.07km -
Jane Centre Pharmacy
2780 Jane Street, North York, ON M3N 2J2 1.92km
-
EmpanadasAndEtc
Toronto, ON M3J 3C2 0.39km -
Mumtaz Grill Restaurant
3354 Keele Street, Toronto, ON M3J 1L5 0.47km -
Dairy Queen Store
1420 Sheppard Avenue West, Downsview, ON M3M 2W9 0.41km
-
Yorkgate Mall
1 Yorkgate Boulervard, Unit 210, Toronto, ON M3N 3A1 2.62km -
Sheridan Mall
1700 Wilson Avenue, North York, ON M3L 1B2 3.04km -
York Lanes
4700 Keele Street, Toronto, ON M3J 2S5 3.33km
-
Longfa Canada International
3372 Keele Street, North York, ON M3J 1L5 0.47km -
Fresh City Farms
70 Canuck Avenue, Toronto, ON M3K 2C5 0.7km -
Food Galore
3472 Keele Street, Toronto, ON M3J 3M1 0.9km
-
Black Creek Historic Brewery
1000 Murray Ross Parkway, Toronto, ON M3J 2P3 3.89km -
LCBO
1405 Lawrence Ave W, North York, ON M6L 1A4 4.23km -
LCBO
2625D Weston Road, Toronto, ON M9N 3W1 4.76km
-
Montero Auto Centre
3715 Keele Street, Unit 20, Toronto, ON M3J 1N1 1.23km -
Sunoco
3720 Keele Street, North York, ON M3J 2V9 1.34km -
Downsview Auto
1230 Sheppard Avenue W, North York, ON M3K 1Z9 1.52km
-
Cineplex Cinemas Yorkdale
Yorkdale Shopping Centre, 3401 Dufferin Street, Toronto, ON M6A 2T9 3.92km -
Cineplex Cinemas Vaughan
3555 Highway 7, Vaughan, ON L4L 9H4 6.31km -
Cineplex Cinemas Empress Walk
5095 Yonge Street, 3rd Floor, Toronto, ON M2N 6Z4 6.95km
-
Jane and Sheppard Library
1906 Sheppard Avenue W, Toronto, ON M3L 1.51km -
Toronto Public Library
1785 Finch Avenue W, Toronto, ON M3N 1.93km -
York Woods Library Theatre
1785 Finch Avenue W, Toronto, ON M3N 1.95km
-
Humber River Hospital
1235 Wilson Avenue, Toronto, ON M3M 0B2 2.38km -
Humber River Regional Hospital
2111 Finch Avenue W, North York, ON M3N 1N1 2.94km -
Baycrest
3560 Bathurst Street, North York, ON M6A 2E1 4.98km
-
G Ross Lord Park
4801 Dufferin St (at Supertest Rd), Toronto ON M3H 5T3 4.53km -
Earl Bales Park
4300 Bathurst St (Sheppard St), Toronto ON M3H 6A4 4.59km -
Earl Bales Park
4169 Bathurst St, Toronto ON M3H 3P7 4.94km
-
RBC Royal Bank
3336 Keele St (at Sheppard Ave W), Toronto ON M3J 1L5 0.42km -
CIBC
1098 Wilson Ave (at Keele St.), Toronto ON M3M 1G7 2.18km -
CIBC
1119 Lodestar Rd (at Allen Rd.), Toronto ON M3J 0G9 2.68km
- 2 bath
- 3 bed
- 1200 sqft
89-2901 Jane Street East, Toronto, Ontario • M3N 2J8 • Glenfield-Jane Heights
- 2 bath
- 4 bed
- 1400 sqft
20-366 Driftwood Avenue, Toronto, Ontario • M3N 2P5 • Glenfield-Jane Heights
- 3 bath
- 3 bed
- 1200 sqft
21-375 Cook Road, Toronto, Ontario • M3J 3T6 • York University Heights
- 4 bath
- 3 bed
- 1400 sqft
6 Sebastian Cabot Way, Toronto, Ontario • M3N 2T3 • Glenfield-Jane Heights
- 2 bath
- 3 bed
- 1200 sqft
07-61 Driftwood Avenue, Toronto, Ontario • M3N 2M3 • Glenfield-Jane Heights
- 1 bath
- 4 bed
- 1000 sqft
07-15 Inlet Mews, Toronto, Ontario • M3M 3J8 • York University Heights
- 2 bath
- 3 bed
- 1200 sqft
18-73 Driftwood Avenue, Toronto, Ontario • M3N 2M7 • Glenfield-Jane Heights
- 2 bath
- 4 bed
- 1600 sqft
96-14 London Green Court West, Toronto, Ontario • M3N 1K2 • Glenfield-Jane Heights
- 2 bath
- 3 bed
- 1200 sqft
137-34 Venetian Crescent, Toronto, Ontario • M3N 2L8 • Glenfield-Jane Heights
- 4 bath
- 4 bed
- 1800 sqft
36 John Cabot Way, Toronto, Ontario • M3N 2T7 • Glenfield-Jane Heights
- 2 bath
- 3 bed
- 1000 sqft
94-14 London Green Court, Toronto, Ontario • M3N 1K2 • Glenfield-Jane Heights
