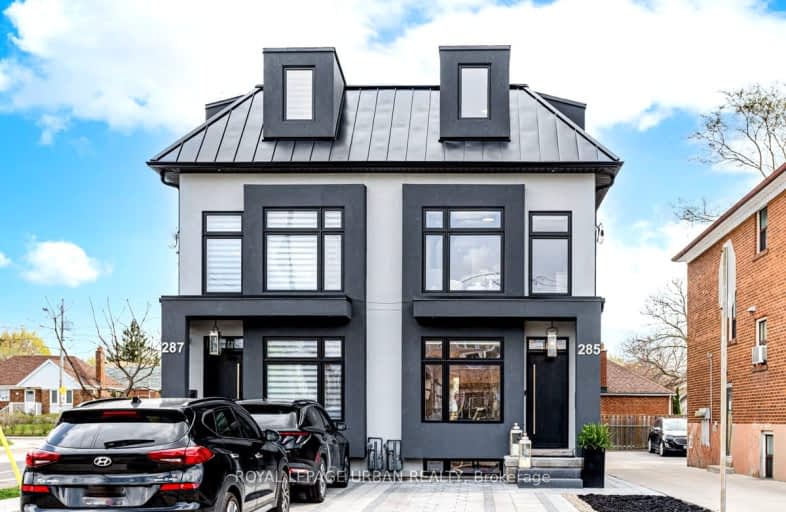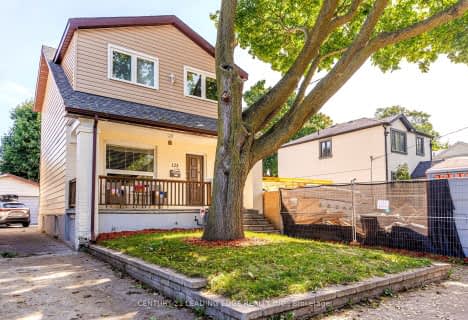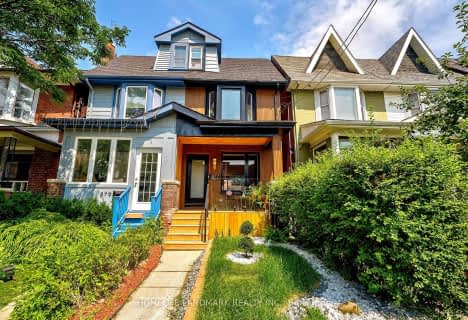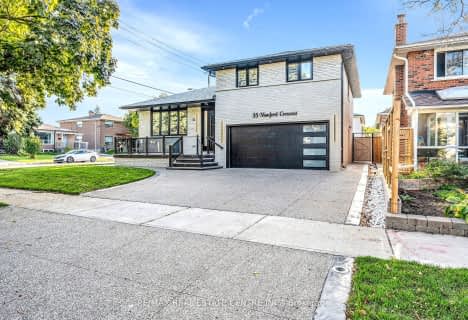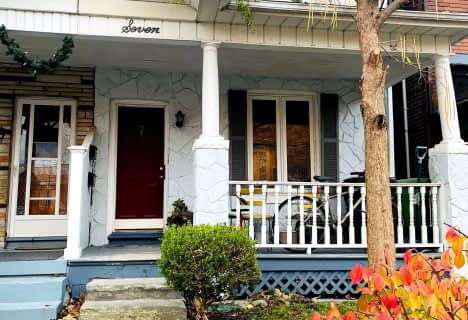Very Walkable
- Most errands can be accomplished on foot.
Good Transit
- Some errands can be accomplished by public transportation.
Biker's Paradise
- Daily errands do not require a car.

Parkside Elementary School
Elementary: PublicD A Morrison Middle School
Elementary: PublicCanadian Martyrs Catholic School
Elementary: CatholicEarl Beatty Junior and Senior Public School
Elementary: PublicSt Brigid Catholic School
Elementary: CatholicR H McGregor Elementary School
Elementary: PublicEast York Alternative Secondary School
Secondary: PublicSchool of Life Experience
Secondary: PublicGreenwood Secondary School
Secondary: PublicMonarch Park Collegiate Institute
Secondary: PublicDanforth Collegiate Institute and Technical School
Secondary: PublicEast York Collegiate Institute
Secondary: Public-
Skara Greek Cuisine
1050 Coxwell Avenue, East York, ON M4C 3G5 0.68km -
Sophie's Sports Bar
466 Cosburn Ave, East York, ON M4J 2N5 1.09km -
Tipsy Moose
1864 Danforth Avenue, Toronto, ON M4C 1J4 1.22km
-
Starbucks
978 Coxwell Avenue, Toronto, ON M4C 3G5 0.63km -
Ballissimo Loukoumades Bar
1027 Coxwell Ave, Toronto, ON M4C 3G4 0.66km -
Mon K Patisserie
1040 Coxwell Avenue, Toronto, ON M4C 3G5 0.67km
-
Shoppers Drug Mart
1500 Woodbine Ave E, Toronto, ON M4C 5J2 0.45km -
Pharmasave
C114-825 Coxwell Avenue, Toronto, ON M4C 3E7 0.76km -
Drugstore Pharmacy In Valumart
985 Woodbine Avenue, Toronto, ON M4C 4B8 1.23km
-
The Rib House Restaurant
1239 Woodbine Avenue, East York, ON M4C 4E5 0.51km -
Hakka Fire
1235 Woodbine Ave, Toronto, ON M4C 4E5 0.52km -
The Harvest Cafe
1231 Woodbine Avenue, Toronto, ON M4C 4E3 0.55km
-
East York Town Centre
45 Overlea Boulevard, Toronto, ON M4H 1C3 2.51km -
Shoppers World
3003 Danforth Avenue, East York, ON M4C 1M9 2.68km -
Carrot Common
348 Danforth Avenue, Toronto, ON M4K 1P1 3.22km
-
Tienda Movil
1237 Woodbine Avenue, Toronto, ON M4C 4E5 0.51km -
Wayne's Supermarket
1054 Coxwell Ave, East York, ON M4C 3G5 0.68km -
Davidson's Valumart
985 Woodbine Ave, Toronto, ON M4C 4B8 1.23km
-
LCBO - Coxwell
1009 Coxwell Avenue, East York, ON M4C 3G4 0.62km -
Beer & Liquor Delivery Service Toronto
Toronto, ON 1.85km -
LCBO - Danforth and Greenwood
1145 Danforth Ave, Danforth and Greenwood, Toronto, ON M4J 1M5 1.87km
-
Esso
561 O'connor Drive, East York, ON M4C 2Z7 0.66km -
Accuserv Heating and Air Conditioning
1167 Woodbine Avenue, Suite 2, Toronto, ON M4C 4C6 0.72km -
Go Go Gas Bar
483 Sammon Ave, East York, ON M4J 2B3 1.02km
-
Funspree
Toronto, ON M4M 3A7 3.03km -
Alliance Cinemas The Beach
1651 Queen Street E, Toronto, ON M4L 1G5 3.24km -
Fox Theatre
2236 Queen St E, Toronto, ON M4E 1G2 3.71km
-
S. Walter Stewart Library
170 Memorial Park Ave, Toronto, ON M4J 2K5 0.77km -
Danforth/Coxwell Library
1675 Danforth Avenue, Toronto, ON M4C 5P2 1.31km -
Toronto Public Library
48 Thorncliffe Park Drive, Toronto, ON M4H 1J7 1.9km
-
Michael Garron Hospital
825 Coxwell Avenue, East York, ON M4C 3E7 0.68km -
Providence Healthcare
3276 Saint Clair Avenue E, Toronto, ON M1L 1W1 3.47km -
Bridgepoint Health
1 Bridgepoint Drive, Toronto, ON M4M 2B5 4.25km
-
Monarch Park
115 Felstead Ave (Monarch Park), Toronto ON 1.89km -
Aldwych Park
134 Aldwych Ave (btwn Dewhurst Blvd & Donlands Ave.), Toronto ON 2km -
Dentonia Park
Avonlea Blvd, Toronto ON 2.12km
-
TD Bank Financial Group
3060 Danforth Ave (at Victoria Pk. Ave.), East York ON M4C 1N2 2.65km -
CIBC
660 Eglinton Ave E (at Bayview Ave.), Toronto ON M4G 2K2 4.8km -
RBC Royal Bank
1090 Don Mills Rd, North York ON M3C 3R6 4.93km
- 5 bath
- 4 bed
- 2000 sqft
442 Pharmacy Avenue West, Toronto, Ontario • M1L 3G6 • Clairlea-Birchmount
- 3 bath
- 4 bed
- 1500 sqft
1220 Gerrard Street East, Toronto, Ontario • M4L 1Y6 • South Riverdale
- 3 bath
- 4 bed
- 1500 sqft
204 Oakcrest Avenue, Toronto, Ontario • M4C 1C2 • East End-Danforth
