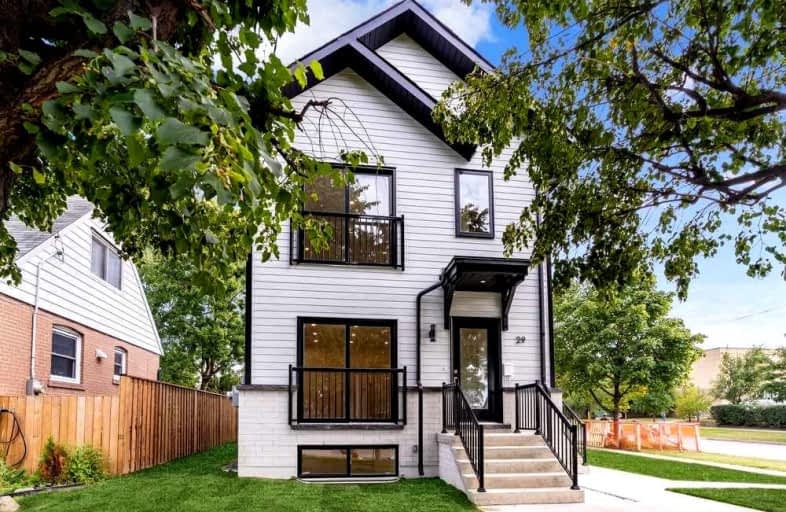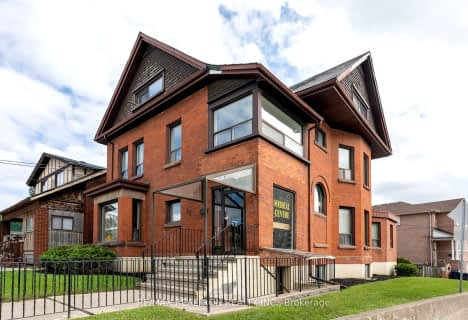Sold on Nov 28, 2021
Note: Property is not currently for sale or for rent.

-
Type: Multiplex
-
Style: 2-Storey
-
Lot Size: 44.5 x 114 Feet
-
Age: New
-
Taxes: $2,902 per year
-
Days on Site: 25 Days
-
Added: Nov 02, 2021 (3 weeks on market)
-
Updated:
-
Last Checked: 2 months ago
-
MLS®#: W5422077
-
Listed By: Re/max hallmark realty group, brokerage
Brand New Fully Leased Legal Triplex Generating $84,600 Per Year! Huge 3.7% Cap Rate With Cashflow! Separated Units Consist Of 2 Beds And 2 Baths (1 En-Suite), Separate Utilities, Onsite Parking And In-Unit Laundry. Situated A Short Distance From Downtown Toronto, Property Offers Quick Access To Shopping, Go Transit, And Future North Etobicoke Retail Development. Home Warranty Included. A++ Tenants. 72K Rebate May Be Available To Buyer.
Extras
3 On-Demand Hot Water Tanks, 3 Refrigerators, 3 Stoves, 3 Dishwashers, 3 Hood Fans, 3 Washers And 3 Dryers. Gross Annual Income $84,600. Insurance $2,232, Water/Sewer $1,200, Taxes $2,902. Financials Available Upon Request.
Property Details
Facts for 29 Hadrian Drive, Toronto
Status
Days on Market: 25
Last Status: Sold
Sold Date: Nov 28, 2021
Closed Date: Dec 15, 2021
Expiry Date: Jan 31, 2022
Sold Price: $2,213,500
Unavailable Date: Nov 28, 2021
Input Date: Nov 03, 2021
Prior LSC: Listing with no contract changes
Property
Status: Sale
Property Type: Multiplex
Style: 2-Storey
Age: New
Area: Toronto
Community: Elms-Old Rexdale
Availability Date: Tbd
Inside
Bedrooms: 6
Bathrooms: 6
Kitchens: 3
Rooms: 21
Den/Family Room: No
Air Conditioning: Central Air
Fireplace: No
Washrooms: 6
Building
Basement: Finished
Basement 2: Sep Entrance
Heat Type: Forced Air
Heat Source: Gas
Exterior: Brick
Exterior: Metal/Side
UFFI: No
Water Supply: Municipal
Special Designation: Unknown
Retirement: N
Parking
Driveway: Private
Garage Type: None
Covered Parking Spaces: 3
Total Parking Spaces: 3
Fees
Tax Year: 2021
Tax Legal Description: Lot 1, Plan 4163 Subject To Eb112615 Etobicoke, **
Taxes: $2,902
Highlights
Feature: Hospital
Feature: Park
Feature: Public Transit
Feature: School
Land
Cross Street: Burrard Rd And Hadri
Municipality District: Toronto W10
Fronting On: West
Parcel Number: 073340004
Pool: None
Sewer: Sewers
Lot Depth: 114 Feet
Lot Frontage: 44.5 Feet
Zoning: Rm (U3) (X18)
| XXXXXXXX | XXX XX, XXXX |
XXXX XXX XXXX |
$X,XXX,XXX |
| XXX XX, XXXX |
XXXXXX XXX XXXX |
$X,XXX,XXX | |
| XXXXXXXX | XXX XX, XXXX |
XXXXXXX XXX XXXX |
|
| XXX XX, XXXX |
XXXXXX XXX XXXX |
$X,XXX,XXX | |
| XXXXXXXX | XXX XX, XXXX |
XXXXXXX XXX XXXX |
|
| XXX XX, XXXX |
XXXXXX XXX XXXX |
$X,XXX,XXX | |
| XXXXXXXX | XXX XX, XXXX |
XXXXXXX XXX XXXX |
|
| XXX XX, XXXX |
XXXXXX XXX XXXX |
$X,XXX,XXX | |
| XXXXXXXX | XXX XX, XXXX |
XXXX XXX XXXX |
$XXX,XXX |
| XXX XX, XXXX |
XXXXXX XXX XXXX |
$XXX,XXX | |
| XXXXXXXX | XXX XX, XXXX |
XXXXXXX XXX XXXX |
|
| XXX XX, XXXX |
XXXXXX XXX XXXX |
$XXX,XXX | |
| XXXXXXXX | XXX XX, XXXX |
XXXXXXX XXX XXXX |
|
| XXX XX, XXXX |
XXXXXX XXX XXXX |
$XXX,XXX |
| XXXXXXXX XXXX | XXX XX, XXXX | $2,213,500 XXX XXXX |
| XXXXXXXX XXXXXX | XXX XX, XXXX | $2,213,888 XXX XXXX |
| XXXXXXXX XXXXXXX | XXX XX, XXXX | XXX XXXX |
| XXXXXXXX XXXXXX | XXX XX, XXXX | $1,974,900 XXX XXXX |
| XXXXXXXX XXXXXXX | XXX XX, XXXX | XXX XXXX |
| XXXXXXXX XXXXXX | XXX XX, XXXX | $1,999,900 XXX XXXX |
| XXXXXXXX XXXXXXX | XXX XX, XXXX | XXX XXXX |
| XXXXXXXX XXXXXX | XXX XX, XXXX | $2,075,000 XXX XXXX |
| XXXXXXXX XXXX | XXX XX, XXXX | $725,000 XXX XXXX |
| XXXXXXXX XXXXXX | XXX XX, XXXX | $729,999 XXX XXXX |
| XXXXXXXX XXXXXXX | XXX XX, XXXX | XXX XXXX |
| XXXXXXXX XXXXXX | XXX XX, XXXX | $749,990 XXX XXXX |
| XXXXXXXX XXXXXXX | XXX XX, XXXX | XXX XXXX |
| XXXXXXXX XXXXXX | XXX XX, XXXX | $819,990 XXX XXXX |

Boys Leadership Academy
Elementary: PublicBraeburn Junior School
Elementary: PublicSt Maurice Catholic School
Elementary: CatholicThe Elms Junior Middle School
Elementary: PublicElmlea Junior School
Elementary: PublicSt Stephen Catholic School
Elementary: CatholicCaring and Safe Schools LC1
Secondary: PublicSchool of Experiential Education
Secondary: PublicDon Bosco Catholic Secondary School
Secondary: CatholicThistletown Collegiate Institute
Secondary: PublicMonsignor Percy Johnson Catholic High School
Secondary: CatholicSt. Basil-the-Great College School
Secondary: Catholic- 4 bath
- 9 bed
- 3000 sqft
- 6 bath
- 6 bed
15 Burrard Road, Toronto, Ontario • M9W 3T1 • Elms-Old Rexdale
- 4 bath
- 6 bed
- 3000 sqft





